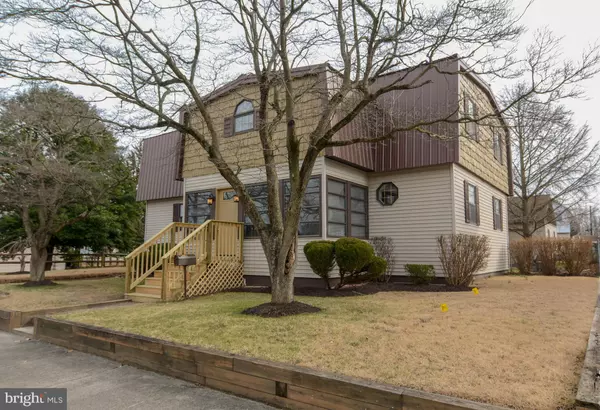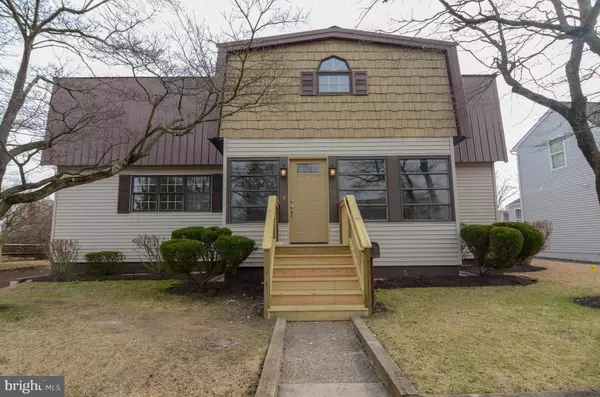For more information regarding the value of a property, please contact us for a free consultation.
86 WILLIAM PENN AVE Pennsville, NJ 08070
Want to know what your home might be worth? Contact us for a FREE valuation!

Our team is ready to help you sell your home for the highest possible price ASAP
Key Details
Sold Price $179,900
Property Type Single Family Home
Sub Type Detached
Listing Status Sold
Purchase Type For Sale
Subdivision None Available
MLS Listing ID NJSA115820
Sold Date 04/30/19
Style A-Frame
Bedrooms 3
Full Baths 3
Half Baths 1
HOA Y/N N
Originating Board BRIGHT
Year Built 1942
Annual Tax Amount $7,805
Tax Year 2018
Lot Size 10,880 Sqft
Acres 0.25
Property Description
WOW!! Where do you begin with this completely remodeled home!! This home features 3 bedrooms 3 full baths and one half bath. The sellers out did themselves on this one! Worried about flood insurance..NO worries here not required!!! As you enter into this home you will be immediately impressed with the hardwood flooring through out, freshly painted walls to ceiling and beautiful exposed beams. This home features both a living room and family room a huge spacious kitchen including a stainless steel appliance package, granite counter tops, gorgeous custom cabniets and beautiful hardwood floors. Up stairs features 3 great size bed rooms and 3 full baths. The master bedroom is huge!! Featuring, hardwood floors, fresh neutral paint and cedar closets. The master bath is "spa" like featuring a full tiled large shower, double sinks with granite counter tops and custom cabinetry. New HVAC, and New hot water heater! The HUGE detached garage is another great feature to this home! Don't pass up this opportunity to own this home at this affordable price with all these amenities on a quiet tree lined street!! Owners are installing a back door to the home. This home is also USDA 100% financing eligible.
Location
State NJ
County Salem
Area Pennsville Twp (21709)
Zoning 02
Rooms
Other Rooms Living Room, Primary Bedroom, Bedroom 2, Kitchen, Den, Bedroom 1, Sun/Florida Room
Interior
Interior Features Cedar Closet(s), Combination Dining/Living, Floor Plan - Open, Kitchen - Eat-In, Kitchen - Table Space, Primary Bath(s), Upgraded Countertops, Wood Floors
Heating Other
Cooling Central A/C
Heat Source Electric
Exterior
Garage Oversized
Garage Spaces 4.0
Waterfront N
Water Access N
Accessibility Level Entry - Main
Parking Type Detached Garage
Total Parking Spaces 4
Garage Y
Building
Story 2
Sewer Public Sewer
Water Public
Architectural Style A-Frame
Level or Stories 2
Additional Building Above Grade, Below Grade
New Construction N
Schools
School District Pennsville Township Public Schools
Others
Senior Community No
Tax ID 09-02101-00014
Ownership Fee Simple
SqFt Source Assessor
Special Listing Condition Standard
Read Less

Bought with Tammy R. Lutek • Legacy Real Estate Services
GET MORE INFORMATION




