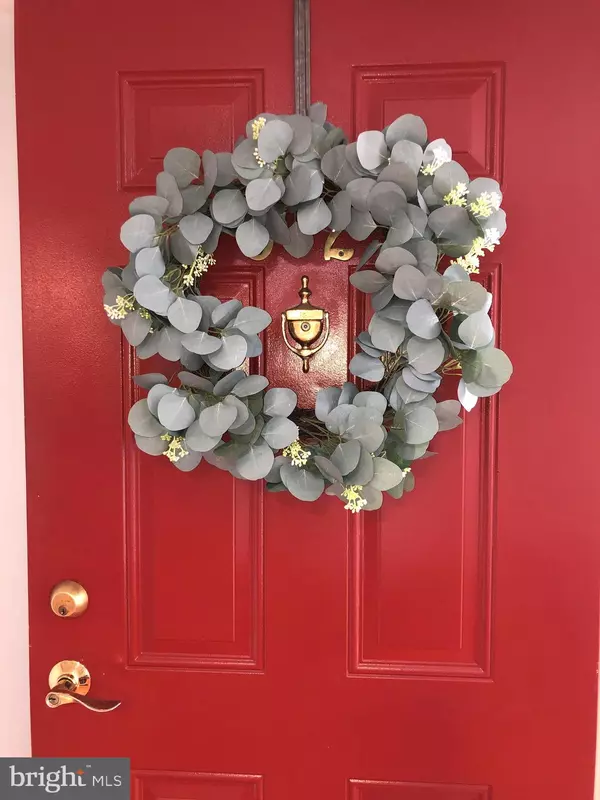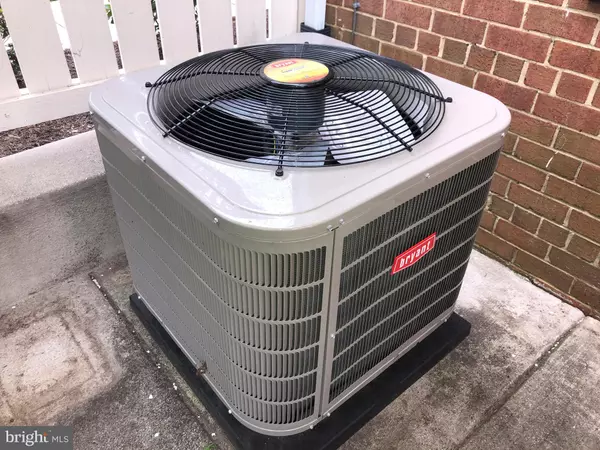For more information regarding the value of a property, please contact us for a free consultation.
1625 N VAN DORN ST Alexandria, VA 22304
Want to know what your home might be worth? Contact us for a FREE valuation!

Our team is ready to help you sell your home for the highest possible price ASAP
Key Details
Sold Price $275,000
Property Type Condo
Sub Type Condo/Co-op
Listing Status Sold
Purchase Type For Sale
Square Footage 765 sqft
Price per Sqft $359
Subdivision Parkside At Alexandria
MLS Listing ID VAAX229866
Sold Date 05/07/19
Style Traditional
Bedrooms 1
Full Baths 1
Condo Fees $278/mo
HOA Y/N N
Abv Grd Liv Area 765
Originating Board BRIGHT
Year Built 1963
Annual Tax Amount $2,374
Tax Year 2018
Property Description
Enjoy the summer grilling and entertaining on this large, outdoor private patio with shade tree. Swim in the nice pool or enjoy using the party room. Lovely and larger than most condos just blocks to the BRAC building. Very large bedroom with attached bathroom and Walk-in closet,. Nice appliances, Maple cabinets, oak hardwood floors, open kitchen/floorplan, New HVAC system and thermostat. New faux wood blinds. Just painted and new lighting installed. Large full size washer and dryer in unit. Bus to Pentagon steps away. Pet friendly community with numerous walking areas and pet stations. New clubhouse and pool area. Off street parking with permit sticker. Just minutes into DC, Old Town. Short distance to VA Tech Center/Amazon HQ. Just minutes to Shirlington Village where there is an abundance of restaurants, events and night life or head into Old Town and enjoy the water front. Minutes to Pentagon City shopping and there is a bus on the corner that expresses to the Pentagon City Metro station, just a few minute ride. A grocery store ALDI is a short stroll and other stores in the Kenmore shopping center just two blocks away. Very convenient location.
Location
State VA
County Alexandria City
Zoning RA
Direction West
Rooms
Other Rooms Living Room, Dining Room, Kitchen, Bedroom 1, Other, Bathroom 1
Main Level Bedrooms 1
Interior
Interior Features Carpet, Combination Dining/Living, Combination Kitchen/Living, Dining Area, Entry Level Bedroom, Flat, Floor Plan - Open, Kitchen - Gourmet, Upgraded Countertops, Walk-in Closet(s), Wood Floors
Hot Water Natural Gas
Heating Central, Forced Air
Cooling Central A/C
Flooring Carpet, Ceramic Tile, Hardwood
Fireplace N
Heat Source Natural Gas
Laundry Dryer In Unit, Washer In Unit
Exterior
Utilities Available Cable TV, DSL Available
Amenities Available Club House, Common Grounds, Community Center, Exercise Room, Meeting Room, Party Room, Picnic Area, Pool - Outdoor
Waterfront N
Water Access N
Accessibility None
Garage N
Building
Story 1
Unit Features Garden 1 - 4 Floors
Sewer Public Sewer
Water Public
Architectural Style Traditional
Level or Stories 1
Additional Building Above Grade, Below Grade
New Construction N
Schools
School District Alexandria City Public Schools
Others
HOA Fee Include Common Area Maintenance,Ext Bldg Maint,Health Club,Lawn Care Front,Management,Parking Fee,Pool(s),Recreation Facility,Reserve Funds,Road Maintenance,Snow Removal,Trash,Other
Senior Community No
Tax ID 029.02-0A-1625
Ownership Condominium
Special Listing Condition Standard
Read Less

Bought with Morgan N Knull • RE/MAX Gateway, LLC
GET MORE INFORMATION




