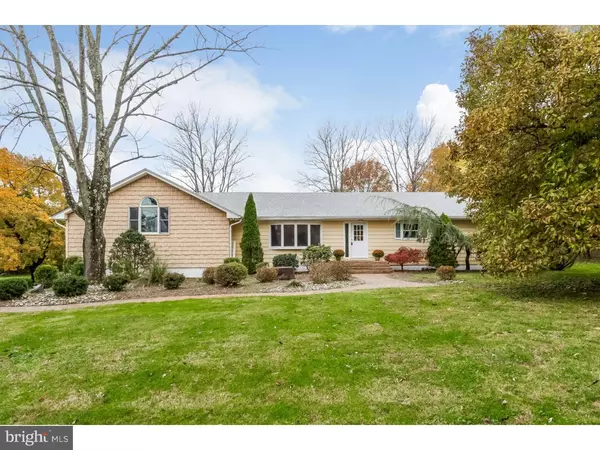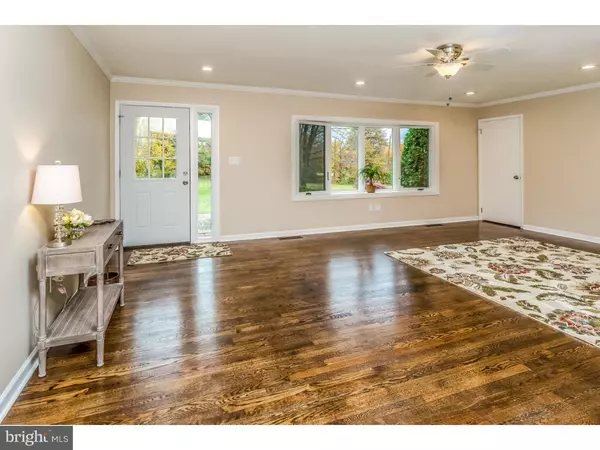For more information regarding the value of a property, please contact us for a free consultation.
2 WINDING BROOK WAY Titusville, NJ 08560
Want to know what your home might be worth? Contact us for a FREE valuation!

Our team is ready to help you sell your home for the highest possible price ASAP
Key Details
Sold Price $395,000
Property Type Single Family Home
Sub Type Detached
Listing Status Sold
Purchase Type For Sale
Square Footage 2,573 sqft
Price per Sqft $153
Subdivision Winding Brook Estate
MLS Listing ID NJME100476
Sold Date 05/08/19
Style Ranch/Rambler
Bedrooms 3
Full Baths 2
HOA Y/N N
Abv Grd Liv Area 2,573
Originating Board TREND
Year Built 1970
Annual Tax Amount $14,910
Tax Year 2018
Lot Size 2.440 Acres
Acres 2.44
Lot Dimensions 0X0
Property Description
Located on an expansive 2.44 acre corner lot within nationally registered and scenic Titusville ? home to Washington Crossing State Park - this sprawling ranch has been updated with over $120,000 in renovations. Refinished hardwood floors welcome you into a large formal living room that flows easily to the equally spacious dining room. A glass sliding door allows ample natural lighting and opens to the back deck with pool area beyond and yards of cut grass to play on. Adjacent is the newly renovated kitchen with crisp white cabinetry, stainless steel appliance package and handsome granite with complementing subway tile backsplash. The breakfast nook leads to the mud room/laundry area with access to the back staircase and fenced in dog run. A large family room can be accessed from the living or mudroom area and features a built-in bar and vaulted ceiling. On the other end refinished hardwood floors take you down a hallway to 3 generous bedrooms and two full, updated bathrooms. For additional recreation or storage space there is a full walkup/out basement that has been newly equipped with a new French drainage system including two new sump pumps, each with battery backups. Added updates include brand new: HVAC Systems (one in garage and one in basement), high efficiency hot water heater, bedroom windows and 30-year warrantied roof. Freshly painted throughout with new carpeting gracing the family room this lovely ranch is move-in ready! This location offers easy access to I-95, only 4.5 miles to downtown Pennington and just a short drive to Lambertville and the State Park ? within Hopewell Townships well-regarded school district. Recent price reduction gives credit towards a new up-to-date septic system!
Location
State NJ
County Mercer
Area Hopewell Twp (21106)
Zoning VRC
Rooms
Other Rooms Living Room, Dining Room, Primary Bedroom, Bedroom 2, Kitchen, Family Room, Bedroom 1, Laundry, Other
Basement Full, Outside Entrance
Main Level Bedrooms 3
Interior
Interior Features Ceiling Fan(s), Kitchen - Eat-In
Hot Water Natural Gas
Heating Forced Air
Cooling Central A/C
Flooring Wood, Tile/Brick
Equipment Built-In Range, Oven - Self Cleaning, Dishwasher, Refrigerator, Energy Efficient Appliances, Built-In Microwave
Fireplace N
Window Features Bay/Bow,Energy Efficient,Replacement
Appliance Built-In Range, Oven - Self Cleaning, Dishwasher, Refrigerator, Energy Efficient Appliances, Built-In Microwave
Heat Source Natural Gas
Laundry Main Floor
Exterior
Exterior Feature Deck(s), Patio(s)
Garage Garage - Side Entry, Garage Door Opener, Built In, Inside Access
Garage Spaces 4.0
Waterfront N
Water Access N
Roof Type Shingle
Accessibility None
Porch Deck(s), Patio(s)
Parking Type Attached Garage
Attached Garage 2
Total Parking Spaces 4
Garage Y
Building
Lot Description Corner, Front Yard, Rear Yard, SideYard(s)
Story 1
Sewer On Site Septic
Water Well
Architectural Style Ranch/Rambler
Level or Stories 1
Additional Building Above Grade
New Construction N
Schools
Elementary Schools Bear Tavern
Middle Schools Timberlane
High Schools Central
School District Hopewell Valley Regional Schools
Others
Senior Community No
Tax ID 06-00098-00002 01
Ownership Fee Simple
SqFt Source Estimated
Special Listing Condition REO (Real Estate Owned)
Read Less

Bought with Fiona Bradshaw • Coldwell Banker Residential Brokerage - Flemington
GET MORE INFORMATION




