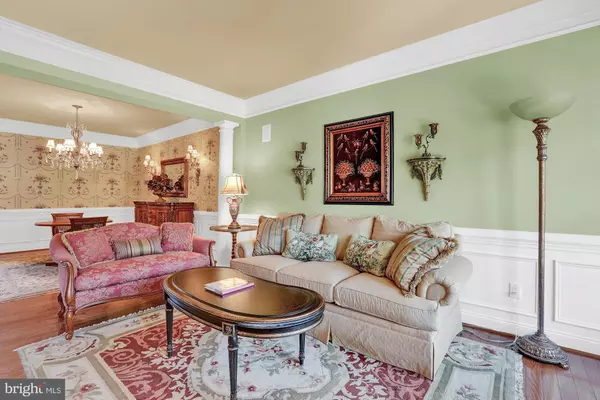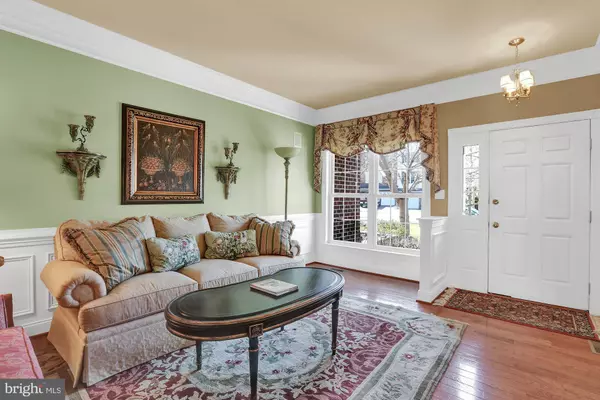For more information regarding the value of a property, please contact us for a free consultation.
2423 DORCHESTER ST W Furlong, PA 18925
Want to know what your home might be worth? Contact us for a FREE valuation!

Our team is ready to help you sell your home for the highest possible price ASAP
Key Details
Sold Price $415,000
Property Type Townhouse
Sub Type Interior Row/Townhouse
Listing Status Sold
Purchase Type For Sale
Square Footage 2,182 sqft
Price per Sqft $190
Subdivision Arbor Point
MLS Listing ID PABU446236
Sold Date 05/10/19
Style Colonial
Bedrooms 3
Full Baths 3
Half Baths 1
HOA Fees $198/mo
HOA Y/N Y
Abv Grd Liv Area 2,182
Originating Board BRIGHT
Year Built 2004
Annual Tax Amount $5,643
Tax Year 2018
Lot Size 3,397 Sqft
Acres 0.08
Lot Dimensions 24.00 x 141.00
Property Description
Arbor Point, previously known as The Villages at Buckingham, is one of Bucks County's premier townhome communities. Extensive millwork creates a classic appeal throughout this beautiful home, offering its residents location, amenities, and a maintenance-free lifestyle. 3 bedrooms, 2.1 baths, a finished walk-out lower level, beautiful hardwood flooring, 9 foot ceilings, shadow box wainscoting, and oversized windows provide for lots of natural light. Pillars and crown molding throughout the foyer, living room, and dining room. A stone fireplace anchors the 2-story height of the family room. The kitchen is adorned with under-cabinet lighting, granite counters, and a tiled backsplash. Top of the line stainless steel appliances include a Bosch cooktop, dishwasher, double wall ovens and microwave. The built-in SubZero refrigerator has paneling to match the 42" custom cabinets. From the breakfast room a sliding glass door leads out to the oversized deck with beautiful views. The master bedroom is spacious with a coffered ceiling, a large walk-in closet along with a reach-in closet, and a full bathroom. The master bath has a cathedral ceiling, double sinks, a large corner soaking tub, separate stall shower and private water closet. Another full bath, two bedrooms and laundry area finish off the upper living area. A French door leads to the finished lower level with built-in entertainment center and gas fireplace. Sliding glass doors provide natural light and outside access. An office and full bathroom complete the lower level. Storage is plentiful in the oversized one car garage. Brand new Lennox HVAC, newer water heater. Even a central vacuum. Located in the award-winning Central Bucks School District within walking distance to the elementary school. The community amenities include a playground, clubhouse, fitness facility, and an outdoor pool. Association covers the hard work, leaving plenty of time to enjoy local shopping and dining, located just minutes away in historic Doylestown Borough.
Location
State PA
County Bucks
Area Buckingham Twp (10106)
Zoning AG
Rooms
Other Rooms Living Room, Dining Room, Primary Bedroom, Bedroom 2, Bedroom 3, Kitchen, Family Room, Breakfast Room, Laundry, Office, Media Room, Bathroom 2, Bathroom 3, Primary Bathroom, Half Bath
Basement Full, Fully Finished, Outside Entrance, Walkout Level
Interior
Interior Features Central Vacuum, Breakfast Area, Built-Ins, Combination Dining/Living, Crown Moldings, Floor Plan - Traditional, Primary Bath(s), Stall Shower, Wainscotting, Walk-in Closet(s), Wood Floors
Heating Forced Air
Cooling Central A/C
Fireplaces Number 2
Fireplaces Type Gas/Propane, Stone
Equipment Built-In Microwave, Central Vacuum, Cooktop, Dishwasher, Oven - Double, Oven - Self Cleaning, Oven - Wall, Refrigerator, Stainless Steel Appliances, Water Heater
Fireplace Y
Appliance Built-In Microwave, Central Vacuum, Cooktop, Dishwasher, Oven - Double, Oven - Self Cleaning, Oven - Wall, Refrigerator, Stainless Steel Appliances, Water Heater
Heat Source Natural Gas
Laundry Upper Floor
Exterior
Garage Garage - Front Entry, Garage Door Opener, Inside Access
Garage Spaces 1.0
Waterfront N
Water Access N
Roof Type Shingle,Pitched
Accessibility None
Parking Type Attached Garage
Attached Garage 1
Total Parking Spaces 1
Garage Y
Building
Story 2
Sewer Public Sewer
Water Public
Architectural Style Colonial
Level or Stories 2
Additional Building Above Grade, Below Grade
New Construction N
Schools
Elementary Schools Bridge Valley
Middle Schools Lenape
High Schools Central Bucks High School West
School District Central Bucks
Others
HOA Fee Include Common Area Maintenance,Pool(s),Trash,Snow Removal,Health Club
Senior Community No
Tax ID 06-070-065
Ownership Fee Simple
SqFt Source Assessor
Special Listing Condition Standard
Read Less

Bought with Robin Kemmerer • Robin Kemmerer Associates Inc
GET MORE INFORMATION




