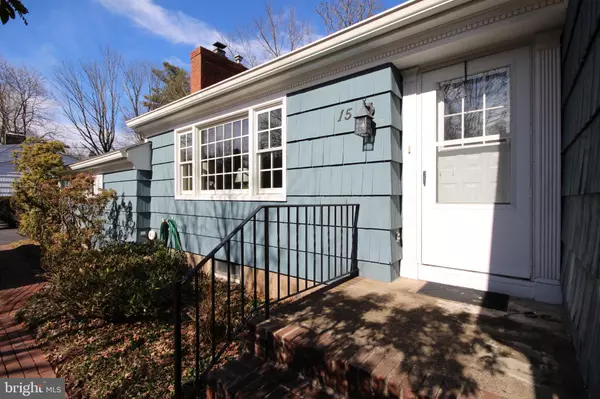For more information regarding the value of a property, please contact us for a free consultation.
15 PARK AVE Pennington, NJ 08534
Want to know what your home might be worth? Contact us for a FREE valuation!

Our team is ready to help you sell your home for the highest possible price ASAP
Key Details
Sold Price $365,000
Property Type Single Family Home
Sub Type Detached
Listing Status Sold
Purchase Type For Sale
Square Footage 1,502 sqft
Price per Sqft $243
Subdivision None Available
MLS Listing ID NJME265278
Sold Date 05/10/19
Style Ranch/Rambler
Bedrooms 3
Full Baths 2
HOA Y/N N
Abv Grd Liv Area 1,502
Originating Board BRIGHT
Year Built 1952
Annual Tax Amount $10,937
Tax Year 2018
Lot Size 0.379 Acres
Acres 0.38
Lot Dimensions 110 x 150
Property Description
Warm and inviting, loved and lived in Pennington Borough custom built ranch home nestled on over a third of an acre with a partially fenced rear yard and deck, towering shade trees & mature perennial gardens! A short walk to the park, town, schools, restaurants and conveniently located within minutes to all forms of transportation and major roadways and minutes to downtown and a quick jaunt into Princeton downtown. The hillside drive leads way to the attached 2-car garage and ample & additional, off street parking. The front walkway brings you to the main entryway and opens into the foyer with Living room to the left and the bedroom wing to the right. The living room with gleaming hardwood floors and a large picture window frames nature and invites a calming effect to let you know you are home! There are built-in cabinets and shelving and the wood-burning fireplace sets the tone for a cozy evening.The eat-in country kitchen features built-in hutch and counter and upper display shelving with all appliances including stove, dishwasher, fridge and microwave. There is basement access and rear hallway to the bedroom wing. The adjoining dining room, with corner built-in hutch, is the heart of this home and accesses the kitchen, step down sunroom and family room addition with full bathroom. The sunroom is light and bright and has leads to the driveway and garage area. The family room/den has a wall of built-in bookshelves, wood-tone floor and a sliding door to the deck and rear yard. There are three bedrooms with ample closet storage and the main hall bathroom with tub/shower which completes this level.The partially finished basement has 2 finished rooms and a large, unfinished utility room for additional storage, laundry area, complete with washer and dryer and rear yard and crawl space access.
Location
State NJ
County Mercer
Area Pennington Boro (21108)
Zoning R-80
Rooms
Other Rooms Living Room, Dining Room, Primary Bedroom, Bedroom 2, Bedroom 3, Kitchen, Game Room, Office, Storage Room
Basement Partially Finished
Main Level Bedrooms 3
Interior
Hot Water Natural Gas
Heating Forced Air
Cooling Central A/C
Flooring Ceramic Tile, Hardwood, Tile/Brick
Heat Source Natural Gas
Exterior
Garage Garage - Side Entry, Garage Door Opener
Garage Spaces 2.0
Waterfront N
Water Access N
Accessibility None
Parking Type Attached Garage
Attached Garage 2
Total Parking Spaces 2
Garage Y
Building
Lot Description Level
Story 2
Sewer Public Sewer
Water Public
Architectural Style Ranch/Rambler
Level or Stories 2
Additional Building Above Grade, Below Grade
New Construction N
Schools
Elementary Schools Toll Gate Grammar School
Middle Schools Timberland
High Schools Central
School District Hopewell Valley Regional Schools
Others
Senior Community No
Tax ID 08-00303-00018
Ownership Fee Simple
SqFt Source Estimated
Acceptable Financing Cash, Conventional
Listing Terms Cash, Conventional
Financing Cash,Conventional
Special Listing Condition Standard
Read Less

Bought with Margaret Peters • Callaway Henderson Sotheby's Int'l-Pennington
GET MORE INFORMATION




