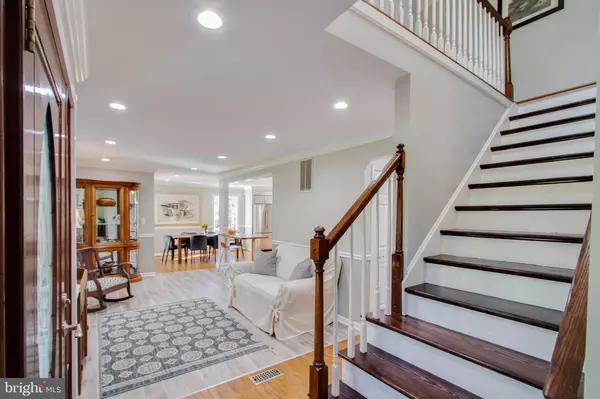For more information regarding the value of a property, please contact us for a free consultation.
6021 MOUNT VERNON BLVD Lorton, VA 22079
Want to know what your home might be worth? Contact us for a FREE valuation!

Our team is ready to help you sell your home for the highest possible price ASAP
Key Details
Sold Price $730,000
Property Type Single Family Home
Sub Type Detached
Listing Status Sold
Purchase Type For Sale
Square Footage 3,630 sqft
Price per Sqft $201
Subdivision Mason Neck
MLS Listing ID VAFX999418
Sold Date 05/14/19
Style Colonial
Bedrooms 4
Full Baths 3
Half Baths 1
HOA Y/N N
Abv Grd Liv Area 2,930
Originating Board BRIGHT
Year Built 1992
Annual Tax Amount $7,332
Tax Year 2018
Lot Size 0.826 Acres
Acres 0.83
Property Description
PRICE DROP! Meticulously maintained and stunning four Bedroom, three and a half Bath home with detached Carriage House/Garage on .83 acres. The main level boasts a remodeled gourmet kitchen and massive great room with impressive built in storage and bookshelves and a formal living room which serves as a great place to relax by the gas fireplace. The main level offers a perfect balance of old and new charm with an openness and flow perfect for any size family. Upstairs, the master bedroom boasts a large walk-in closet and luxury master bath with dual vanities, separate tub and shower. Two additional bedrooms and bathroom finish off the upstairs with a balcony over the front porch. The finished basement has a bedroom, full bath and laundry with outside access and perfect for guests. Entertain on the spacious back deck overlooking a large fully fenced in beautifully landscaped private backyard with tons of space for the family to enjoy backing to a forest. The Detached Carriage house boasts 2 oversize garage spaces with loads of storage space and a fully-finished second level perfect for a home office, craft area or the ultimate man-cave. The location is ideal for commuting a short drive to I95 and commuter train (Lorton Station) and the Springfield Metro If you feel like taking a hike or being outdoors, the home is close to two public golf courses, Mount Vernon, Occoquan, Pohick Bay Regional Park, Mason Neck State Park, a state-of-the-art hospital and so much more. This is one you do not want to miss!
Location
State VA
County Fairfax
Zoning 100
Rooms
Other Rooms Living Room, Dining Room, Bedroom 2, Bedroom 3, Bedroom 4, Kitchen, Great Room, Laundry, Office, Bathroom 2, Bathroom 3, Primary Bathroom
Basement Full, Daylight, Partial, Fully Finished, Walkout Level, Sump Pump, Improved, Heated
Interior
Interior Features Attic, Breakfast Area, Built-Ins, Carpet, Ceiling Fan(s), Combination Kitchen/Dining, Combination Kitchen/Living, Dining Area, Crown Moldings, Floor Plan - Traditional, Formal/Separate Dining Room, Kitchen - Gourmet, Kitchen - Eat-In, Kitchen - Table Space, Primary Bath(s), Pantry, Recessed Lighting, Studio, Upgraded Countertops, Walk-in Closet(s), Window Treatments, Wood Floors
Hot Water Natural Gas
Heating Forced Air
Cooling Central A/C, Ceiling Fan(s)
Flooring Carpet, Hardwood, Tile/Brick
Fireplaces Number 1
Fireplaces Type Mantel(s), Gas/Propane, Screen
Equipment Built-In Range, Dishwasher, Disposal, Dryer - Front Loading, Energy Efficient Appliances, Exhaust Fan, Microwave, Refrigerator, Stainless Steel Appliances, Oven/Range - Electric, Washer - Front Loading, Water Heater
Furnishings No
Fireplace Y
Window Features Bay/Bow,Insulated,Double Pane,Screens
Appliance Built-In Range, Dishwasher, Disposal, Dryer - Front Loading, Energy Efficient Appliances, Exhaust Fan, Microwave, Refrigerator, Stainless Steel Appliances, Oven/Range - Electric, Washer - Front Loading, Water Heater
Heat Source Oil
Laundry Lower Floor
Exterior
Exterior Feature Balcony, Porch(es), Deck(s), Wrap Around
Garage Additional Storage Area, Garage Door Opener, Garage - Side Entry, Oversized
Garage Spaces 17.0
Fence Privacy, Wood, Fully
Waterfront N
Water Access N
View Garden/Lawn, Trees/Woods
Roof Type Asphalt,Shingle
Street Surface Approved,Paved
Accessibility Other
Porch Balcony, Porch(es), Deck(s), Wrap Around
Road Frontage City/County
Parking Type Detached Garage, Driveway, Off Street
Total Parking Spaces 17
Garage Y
Building
Lot Description Backs to Trees, Front Yard, Landscaping, Partly Wooded, Private, Rear Yard, SideYard(s), Trees/Wooded
Story 3+
Sewer Septic > # of BR
Water Public
Architectural Style Colonial
Level or Stories 3+
Additional Building Above Grade, Below Grade
Structure Type 9'+ Ceilings,Dry Wall
New Construction N
Schools
Middle Schools South County
High Schools South County
School District Fairfax County Public Schools
Others
Senior Community No
Tax ID 1194 02800001
Ownership Fee Simple
SqFt Source Estimated
Security Features Smoke Detector
Horse Property N
Special Listing Condition Standard
Read Less

Bought with Kelley J Johnson • Redfin Corporation
GET MORE INFORMATION




