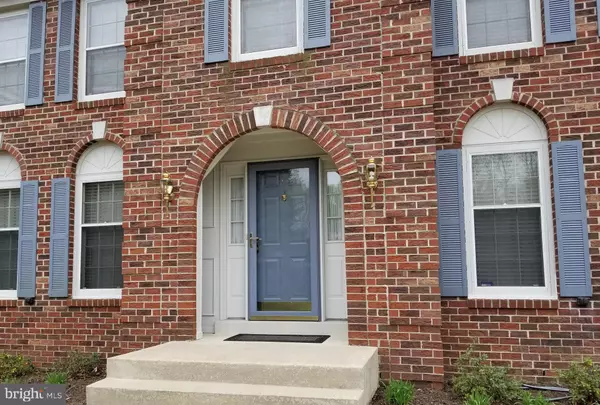For more information regarding the value of a property, please contact us for a free consultation.
12803 PROSPECT KNOLLS DR Bowie, MD 20720
Want to know what your home might be worth? Contact us for a FREE valuation!

Our team is ready to help you sell your home for the highest possible price ASAP
Key Details
Sold Price $426,000
Property Type Single Family Home
Sub Type Detached
Listing Status Sold
Purchase Type For Sale
Square Footage 2,676 sqft
Price per Sqft $159
Subdivision Red Willow
MLS Listing ID MDPG522914
Sold Date 05/15/19
Style Colonial
Bedrooms 4
Full Baths 3
Half Baths 1
HOA Fees $25/ann
HOA Y/N Y
Abv Grd Liv Area 2,676
Originating Board BRIGHT
Year Built 1988
Annual Tax Amount $5,909
Tax Year 2019
Lot Size 0.513 Acres
Acres 0.51
Property Description
MULTIPLE OFFERS RECEIVED***FINAL OFFERS DUE 4/16/19 @ 12:00 noon. Live graciously, a beautiful and spacious home in this coveted Bowie community** *rarely on sale*** Well maintained and in great original condition, many great to have features including Formal Living & Dining Rooms, Home Office, huge Kitchen with Breakfast area, Family Room with Stacked Brick FP and sliding glass doors to massive deck. Nice spaces continue on the upper level as well, large secondary bedrooms and nice MBR suite with WIC, large four-piece bath and sitting area. Pretty porch nook and an almost half acre lot creates an expansive oasis for the massive deck, a Huge Outdoor Room with a nice View! Plus, Location, Location, Location! Everything is within reach, parks and trails, shopping and dining (Bowie & Laurel shopping centers, Wegmans, Lidls & lots of Boutique shops and restaurants off Rtes 450 & 301 and in other nooks and crannies along the way, just steps away! Easily accessible to major highways and a hop, skip and jump to Annapolis, Baltimore, Washington, DC and Northern VA! Great home and perfect location!
Location
State MD
County Prince Georges
Zoning RR
Rooms
Other Rooms Living Room, Dining Room, Bedroom 2, Bedroom 3, Kitchen, Family Room, Basement, Foyer, Bedroom 1, Study, Primary Bathroom, Half Bath
Basement Full, Fully Finished
Interior
Interior Features Bar, Breakfast Area, Carpet, Family Room Off Kitchen, Floor Plan - Traditional, Formal/Separate Dining Room, Pantry, Walk-in Closet(s), Wet/Dry Bar
Hot Water Electric
Heating Central
Cooling Central A/C
Flooring Carpet, Ceramic Tile, Wood
Fireplaces Number 1
Fireplaces Type Mantel(s), Screen, Wood
Equipment Dishwasher, Disposal, Dryer, Washer
Fireplace Y
Appliance Dishwasher, Disposal, Dryer, Washer
Heat Source Natural Gas
Laundry Has Laundry, Main Floor
Exterior
Exterior Feature Porch(es), Deck(s)
Garage Garage - Front Entry, Garage Door Opener, Inside Access
Garage Spaces 6.0
Fence Fully
Amenities Available Other
Waterfront N
Water Access N
View Scenic Vista
Roof Type Asphalt
Accessibility Other
Porch Porch(es), Deck(s)
Attached Garage 2
Total Parking Spaces 6
Garage Y
Building
Lot Description Backs to Trees, Level
Story 2
Sewer Public Sewer
Water Public
Architectural Style Colonial
Level or Stories 2
Additional Building Above Grade, Below Grade
Structure Type Dry Wall
New Construction N
Schools
Elementary Schools High Bridge
Middle Schools Samuel Ogle
High Schools Bowie
School District Prince George'S County Public Schools
Others
HOA Fee Include Other
Senior Community No
Tax ID 17141686245
Ownership Fee Simple
SqFt Source Estimated
Security Features Monitored,Smoke Detector
Acceptable Financing Conventional, FHA, VA
Listing Terms Conventional, FHA, VA
Financing Conventional,FHA,VA
Special Listing Condition Standard
Read Less

Bought with Deborah K Wade • RE/MAX Executive
GET MORE INFORMATION




