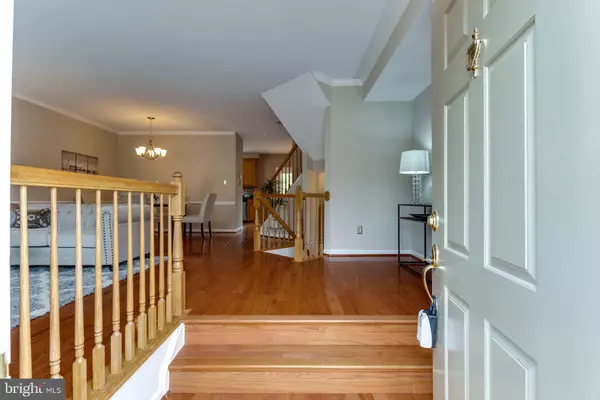For more information regarding the value of a property, please contact us for a free consultation.
7053 KINGS MANOR DR Alexandria, VA 22315
Want to know what your home might be worth? Contact us for a FREE valuation!

Our team is ready to help you sell your home for the highest possible price ASAP
Key Details
Sold Price $585,000
Property Type Townhouse
Sub Type Interior Row/Townhouse
Listing Status Sold
Purchase Type For Sale
Square Footage 2,408 sqft
Price per Sqft $242
Subdivision The Mews
MLS Listing ID VAFX1049164
Sold Date 05/17/19
Style Colonial
Bedrooms 3
Full Baths 2
Half Baths 1
HOA Fees $125/qua
HOA Y/N Y
Abv Grd Liv Area 2,012
Originating Board BRIGHT
Year Built 1993
Annual Tax Amount $5,696
Tax Year 2018
Lot Size 1,848 Sqft
Acres 0.04
Property Description
Welcome to 7053 Kings Manor Dr. Spacious townhouse in the Mews. Private quiet neighborhood nestled in Kingstowne area of Alexandria. 3 bedrooms and 2.5 baths. Hardwood floors on the main level with fabulous deck overlooking fenced in yard and patio. Granite and Stainless appliances in the eat in kitchen. Upstairs has three bedroom. The master has a private loft with fireplace. Walk in closets and upgraded master bath with frameless shower doors. 2 more bedrooms as well. The basement has a walk out family room to the private yard and an additional gas fireplace. Laundry room and extra storage just off the garage. Another space in the driveway and extra parking just out front. Wonderful place to call home. Must see to believe.Walk to Kingstowne town Center and enjoy shopping, movies and restaurants. Minutes to Old Town Alexandria. Very convenient to Springfield metro, 495, 95 and 395. Fairfax County connector within a block. Commuters dream to Belvoir, Mark Center, The Pentagon and Even Tyson's corner. New energy efficient windows in 2015, New insulated garage door in 2018, New two zone HVAC, New hardwood flooring installed in 2017, New smoke detectors in 2019, Painted in . 2019.
Location
State VA
County Fairfax
Zoning 150
Rooms
Other Rooms Living Room, Dining Room, Primary Bedroom, Bedroom 2, Bedroom 3, Kitchen, Family Room, Loft, Bathroom 1, Primary Bathroom
Basement Full, Connecting Stairway, Garage Access, Partially Finished, Walkout Level
Interior
Interior Features Kitchen - Eat-In, Formal/Separate Dining Room, Floor Plan - Open, Skylight(s), Upgraded Countertops, Walk-in Closet(s), Wood Floors
Heating Forced Air
Cooling Central A/C
Fireplaces Number 2
Fireplaces Type Gas/Propane, Wood
Equipment Built-In Range, Dishwasher, Disposal, Dryer, Refrigerator, Stainless Steel Appliances, Washer
Fireplace Y
Appliance Built-In Range, Dishwasher, Disposal, Dryer, Refrigerator, Stainless Steel Appliances, Washer
Heat Source Natural Gas
Laundry Basement
Exterior
Garage Garage - Front Entry, Garage Door Opener
Garage Spaces 2.0
Fence Wood
Water Access N
View Trees/Woods
Accessibility None
Attached Garage 1
Total Parking Spaces 2
Garage Y
Building
Story 3+
Sewer Private Sewer
Water Public
Architectural Style Colonial
Level or Stories 3+
Additional Building Above Grade, Below Grade
New Construction N
Schools
School District Fairfax County Public Schools
Others
Senior Community No
Tax ID 0912 17 0051A
Ownership Fee Simple
SqFt Source Assessor
Special Listing Condition Standard
Read Less

Bought with Amanda Marie Steinmuller • RLAH Real Estate*
GET MORE INFORMATION




