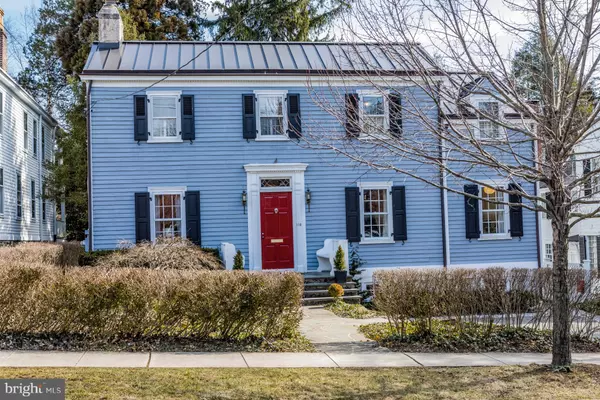For more information regarding the value of a property, please contact us for a free consultation.
114 MERCER ST Princeton, NJ 08540
Want to know what your home might be worth? Contact us for a FREE valuation!

Our team is ready to help you sell your home for the highest possible price ASAP
Key Details
Sold Price $1,390,000
Property Type Single Family Home
Sub Type Detached
Listing Status Sold
Purchase Type For Sale
Subdivision Not On List
MLS Listing ID NJME265438
Sold Date 05/20/19
Style Colonial
Bedrooms 4
Full Baths 4
Half Baths 1
HOA Y/N N
Originating Board BRIGHT
Year Built 1835
Annual Tax Amount $20,137
Tax Year 2018
Lot Size 10,000 Sqft
Acres 0.23
Property Description
Einstein himself enjoyed fireside chats in this home's living room while visiting his neighboring colleague. This colorful reminiscence is right in line with the character-filled elegance of this artfully renovated home, perched front and center on one of Princeton's most historic streets. Formal front rooms showcase period built-ins, millwork and hardwoods, as a dramatic Max Hayden renovation embraces modern life, with a magazine-worthy kitchen trimmed with Carrara marble, vast banks of windows, built-ins, and a matching mudroom. Vintage details pull everything together and continue down to a rec room with full bath. 3 more full baths tend to 3 bright bedrooms and a cozy bonus room with closet. The master suite has a boutique hotel feel with clerestory windows, balcony, and a marble-tiled shower. French doors from the beamed family room lead to a pine-shaded terrace, a Versa-Court for play, and at the end of the deep yard, a true treasure: a 18c. 1 bed/1 bath former blacksmiths cottage packed with charm. Steps from Marquand Park and all the offerings of town!
Location
State NJ
County Mercer
Area Princeton (21114)
Zoning R1MP
Rooms
Other Rooms Living Room, Dining Room, Bedroom 2, Bedroom 3, Kitchen, Game Room, Family Room, Breakfast Room, Bedroom 1, Laundry, Mud Room, Bonus Room
Basement Daylight, Partial, Partially Finished, Connecting Stairway
Interior
Interior Features Double/Dual Staircase, Exposed Beams, Family Room Off Kitchen, Kitchen - Eat-In, Kitchen - Island
Heating Radiator
Cooling Central A/C
Fireplaces Number 2
Heat Source Natural Gas
Laundry Main Floor
Exterior
Garage Spaces 2.0
Waterfront N
Water Access N
Roof Type Metal
Accessibility None
Parking Type Driveway
Total Parking Spaces 2
Garage N
Building
Story 2
Sewer No Septic System
Water Public
Architectural Style Colonial
Level or Stories 2
Additional Building Above Grade, Below Grade
New Construction N
Schools
Elementary Schools Johnson Park
Middle Schools John Witherspoon M.S.
High Schools Princeton H.S.
School District Princeton Regional Schools
Others
Senior Community No
Tax ID 14-00039 01-00013
Ownership Fee Simple
SqFt Source Assessor
Special Listing Condition Standard
Read Less

Bought with Amy Granato • Callaway Henderson Sotheby's Int'l-Princeton
GET MORE INFORMATION




