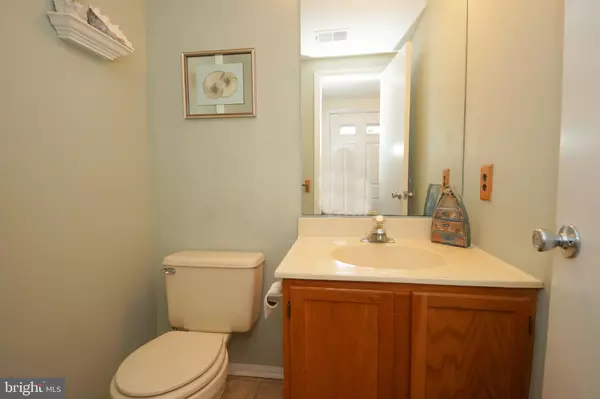For more information regarding the value of a property, please contact us for a free consultation.
144 TYNEMOUTH Robbinsville, NJ 08691
Want to know what your home might be worth? Contact us for a FREE valuation!

Our team is ready to help you sell your home for the highest possible price ASAP
Key Details
Sold Price $205,000
Property Type Townhouse
Sub Type Interior Row/Townhouse
Listing Status Sold
Purchase Type For Sale
Square Footage 1,192 sqft
Price per Sqft $171
Subdivision Nottinghill
MLS Listing ID NJME264826
Sold Date 05/20/19
Style Colonial,Contemporary
Bedrooms 2
Full Baths 1
Half Baths 1
HOA Fees $133/mo
HOA Y/N Y
Abv Grd Liv Area 1,192
Originating Board BRIGHT
Year Built 1988
Annual Tax Amount $5,847
Tax Year 2018
Lot Size 1,804 Sqft
Acres 0.04
Lot Dimensions 22 X 82
Property Description
Bancroft model available for sale in Notting Hill at Foxmoor. Fabulous 2 story townhouse with large living room with fireplace and plush carpet flooring, formal dining room with a bright slider leading to a private, fenced yard with mature trees for privacy, large kitchen with gas cooking and neutral decor. Pergo flooring in kitchen and dining room, First floor laundry room and half bath complete the main level. Second floor offers a large master and 2nd bedroom. The main bath offers separate shower and tub area with skylight. Attic access and attached exterior shed for additional storage. Enjoy this fabulous community with its outstanding schools,central location and close proximity to highways, parks and shopping. Community amenities include pool, clubhouse, open space and play areas. The seller is motivated and says present all offers! Currently tenant occupied until 4/30/2019. Easy to show. This home has it all, just needs a loving touch to call it home! 1 YEAR HOME WARRANTY INCLUDED IN SALE.
Location
State NJ
County Mercer
Area Robbinsville Twp (21112)
Zoning RPVD
Rooms
Other Rooms Living Room, Dining Room, Bedroom 2, Kitchen, Bedroom 1, Laundry
Interior
Interior Features Floor Plan - Traditional, Formal/Separate Dining Room, Kitchen - Eat-In, Primary Bath(s), Skylight(s), Ceiling Fan(s), Carpet, Attic
Hot Water Natural Gas
Heating Forced Air
Cooling Central A/C
Flooring Carpet, Laminated
Fireplaces Number 1
Fireplaces Type Gas/Propane, Mantel(s)
Equipment Dishwasher, Dryer, Oven/Range - Gas, Refrigerator, Washer
Fireplace Y
Appliance Dishwasher, Dryer, Oven/Range - Gas, Refrigerator, Washer
Heat Source Natural Gas
Laundry Main Floor
Exterior
Parking On Site 2
Utilities Available Under Ground
Waterfront N
Water Access N
View Trees/Woods
Roof Type Asphalt
Accessibility None
Parking Type Parking Lot
Garage N
Building
Lot Description Private
Story 2
Foundation Slab
Sewer Public Sewer
Water Public
Architectural Style Colonial, Contemporary
Level or Stories 2
Additional Building Above Grade, Below Grade
Structure Type Dry Wall
New Construction N
Schools
Elementary Schools Sharon E.S.
Middle Schools Pond Road Middle
High Schools Robbinsville
School District Robbinsville Twp
Others
HOA Fee Include All Ground Fee,Common Area Maintenance,Lawn Maintenance,Management,Pool(s),Recreation Facility,Snow Removal,Trash
Senior Community No
Tax ID 12-00004 01-00144
Ownership Fee Simple
SqFt Source Assessor
Horse Property N
Special Listing Condition Standard
Read Less

Bought with Non Member • Non Subscribing Office
GET MORE INFORMATION




