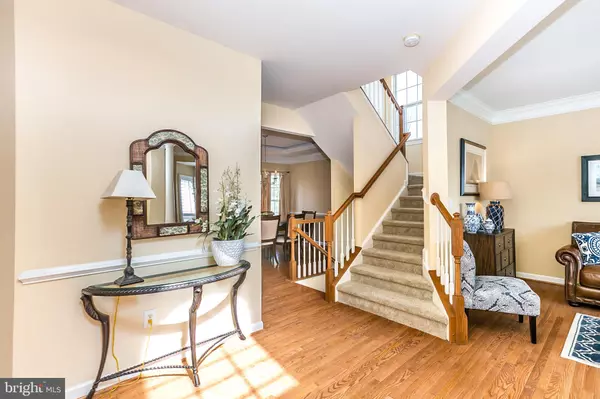For more information regarding the value of a property, please contact us for a free consultation.
5604 AUBREE LN White Marsh, MD 21162
Want to know what your home might be worth? Contact us for a FREE valuation!

Our team is ready to help you sell your home for the highest possible price ASAP
Key Details
Sold Price $485,000
Property Type Single Family Home
Sub Type Detached
Listing Status Sold
Purchase Type For Sale
Square Footage 3,836 sqft
Price per Sqft $126
Subdivision Mayfield Estates
MLS Listing ID MDBC443380
Sold Date 05/17/19
Style Colonial
Bedrooms 4
Full Baths 2
Half Baths 1
HOA Fees $11
HOA Y/N Y
Abv Grd Liv Area 2,600
Originating Board BRIGHT
Year Built 2007
Annual Tax Amount $5,365
Tax Year 2018
Lot Size 0.548 Acres
Acres 0.55
Property Description
Must See! Get ready to make an appointment to see this Colonial masterpiece located in White Marsh, Md. This stunning 4 bedroom 2 and 1/2 bath with fully finished basement. This home has all the bells and whistles! Throughout the main level gorgeous hardwood floors, an open kitchen with stunning granite countertops and stainless steel appliances. Traditional dining room with elegant tray ceilings. Massive family room with fireplace. Living room with tons of natural light and brand new plantation shutters. Powder room with brand new vanity and vessel sink. As you tour upstairs you will see recently installed wall to wall carpet. A spacious master bedroom with adjoining master bath with updated granite countertops and two vessel sinks. Stand alone shower and large whirlpool bathtub. Three more large bedrooms for guests and family. A fully finished basement, play room (Bonus: possible 5th bedroom) Open and large basement entertainment area and private media area (Bonus: possible 3rd bathroom already roughed in). being used as play room. Open and large basement entertainment area and private media room. (Bonus: Possible 3rd bathroom already roughed in). Tree-lined for extra privacy with fenced in backyard, large deck and brick patio. Dreams do come true. Welcome home! - Chapel Hill Elementary School district per seller. Buyer to verify.
Location
State MD
County Baltimore
Zoning RESIDENTIAL
Rooms
Other Rooms Living Room, Dining Room, Primary Bedroom, Bedroom 2, Bedroom 4, Kitchen, Family Room, Bedroom 1, Great Room, Laundry, Utility Room, Media Room, Bathroom 1, Bonus Room, Primary Bathroom
Basement Fully Finished
Interior
Hot Water Natural Gas
Heating Forced Air
Cooling Central A/C
Fireplaces Number 1
Equipment Built-In Microwave, Cooktop, Dishwasher, Disposal, Oven - Double, Stainless Steel Appliances
Appliance Built-In Microwave, Cooktop, Dishwasher, Disposal, Oven - Double, Stainless Steel Appliances
Heat Source Natural Gas
Laundry Hookup
Exterior
Garage Garage Door Opener, Garage - Front Entry, Covered Parking
Garage Spaces 2.0
Water Access N
Roof Type Asphalt
Street Surface Black Top
Accessibility Level Entry - Main
Attached Garage 2
Total Parking Spaces 2
Garage Y
Building
Lot Description Backs to Trees, Front Yard
Story 3+
Foundation Concrete Perimeter
Sewer Public Sewer
Water Public
Architectural Style Colonial
Level or Stories 3+
Additional Building Above Grade, Below Grade
New Construction N
Schools
Elementary Schools Call School Board
Middle Schools Call School Board
High Schools Call School Board
School District Baltimore County Public Schools
Others
HOA Fee Include Lawn Maintenance
Senior Community No
Tax ID 04112500002424
Ownership Fee Simple
SqFt Source Assessor
Security Features Security System
Special Listing Condition Standard
Read Less

Bought with Paul A Sudano • Monument Sotheby's International Realty
GET MORE INFORMATION




