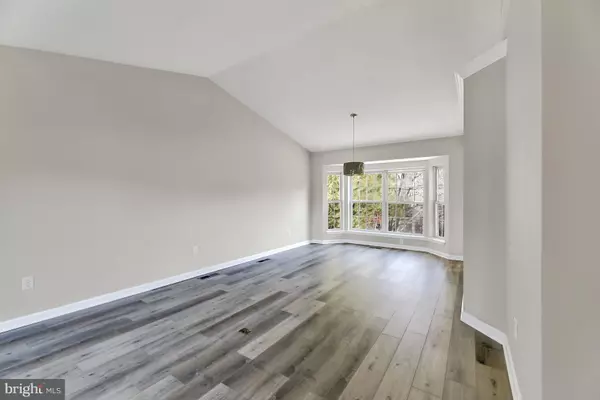For more information regarding the value of a property, please contact us for a free consultation.
7247 NORRIS AVE Sykesville, MD 21784
Want to know what your home might be worth? Contact us for a FREE valuation!

Our team is ready to help you sell your home for the highest possible price ASAP
Key Details
Sold Price $395,000
Property Type Single Family Home
Sub Type Detached
Listing Status Sold
Purchase Type For Sale
Square Footage 1,508 sqft
Price per Sqft $261
Subdivision Shannon Run
MLS Listing ID MDCR126884
Sold Date 05/23/19
Style Colonial
Bedrooms 3
Full Baths 2
Half Baths 1
HOA Y/N N
Abv Grd Liv Area 1,508
Originating Board BRIGHT
Year Built 1992
Annual Tax Amount $4,674
Tax Year 2018
Lot Size 0.270 Acres
Acres 0.27
Property Description
Stunning renovation in sought after Shannon Run! All new windows! Luxury upgrades galore! Fresh paint! New kitchen with granite counter tops, new LVT flooring throughout main level, new slider door, new carpet upstairs. Redone bathrooms! Partially finished walkout lower level adds extra play/workout/entertainment area with wood burning stove, project room and rough-in. 2-car garage with freshly painted drywall and newer mechanical systems. Great back yard to build the deck of your dreams! Nearby Park and no HOA! Basement is ready for your personal touches.
Location
State MD
County Carroll
Zoning RESIDENTIAL
Rooms
Other Rooms Living Room, Dining Room, Primary Bedroom, Bedroom 2, Bedroom 3, Kitchen, Game Room, Family Room, Foyer, Breakfast Room, Utility Room, Workshop, Bathroom 2, Primary Bathroom
Basement Daylight, Partial, Heated, Outside Entrance, Rear Entrance, Rough Bath Plumb, Sump Pump, Walkout Level, Windows
Interior
Interior Features Breakfast Area, Combination Kitchen/Dining, Family Room Off Kitchen, Floor Plan - Traditional, Kitchen - Table Space
Hot Water 60+ Gallon Tank
Heating Heat Pump(s)
Cooling Central A/C
Flooring Carpet, Vinyl, Ceramic Tile
Fireplaces Number 1
Fireplaces Type Wood
Equipment Built-In Range, Disposal, Dryer, Energy Efficient Appliances, ENERGY STAR Refrigerator, ENERGY STAR Clothes Washer, ENERGY STAR Dishwasher, Exhaust Fan, Oven - Self Cleaning, Oven/Range - Electric, Range Hood, Washer, Water Heater
Furnishings No
Fireplace Y
Window Features Double Pane,Insulated,Screens,Replacement
Appliance Built-In Range, Disposal, Dryer, Energy Efficient Appliances, ENERGY STAR Refrigerator, ENERGY STAR Clothes Washer, ENERGY STAR Dishwasher, Exhaust Fan, Oven - Self Cleaning, Oven/Range - Electric, Range Hood, Washer, Water Heater
Heat Source Electric, Natural Gas
Laundry Washer In Unit, Dryer In Unit, Hookup, Lower Floor
Exterior
Exterior Feature Patio(s)
Garage Garage - Front Entry, Garage Door Opener
Garage Spaces 6.0
Utilities Available Cable TV Available, Natural Gas Available, Phone Available, Sewer Available, Electric Available
Amenities Available None
Water Access N
Roof Type Asphalt
Accessibility Level Entry - Main, >84\" Garage Door, Doors - Lever Handle(s), Flooring Mod, Grab Bars Mod
Porch Patio(s)
Attached Garage 2
Total Parking Spaces 6
Garage Y
Building
Story 3+
Sewer Public Sewer
Water Public
Architectural Style Colonial
Level or Stories 3+
Additional Building Above Grade
Structure Type Dry Wall,Vaulted Ceilings
New Construction N
Schools
Elementary Schools Piney Ridge
Middle Schools Sykesville
High Schools Century
School District Carroll County Public Schools
Others
HOA Fee Include None
Senior Community No
Tax ID 0705070503
Ownership Fee Simple
SqFt Source Estimated
Security Features Fire Detection System
Acceptable Financing Cash, VA, FHA, Conventional
Horse Property N
Listing Terms Cash, VA, FHA, Conventional
Financing Cash,VA,FHA,Conventional
Special Listing Condition Standard
Read Less

Bought with Tiffany E Clay • Northrop Realty
GET MORE INFORMATION




