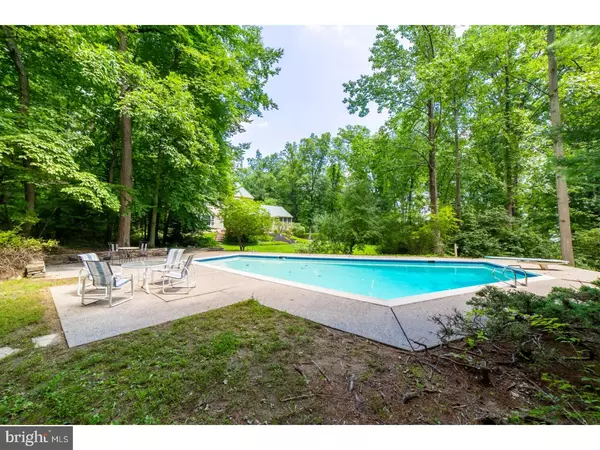For more information regarding the value of a property, please contact us for a free consultation.
3327 GREAT OAKS RD New Hope, PA 18938
Want to know what your home might be worth? Contact us for a FREE valuation!

Our team is ready to help you sell your home for the highest possible price ASAP
Key Details
Sold Price $578,500
Property Type Single Family Home
Sub Type Detached
Listing Status Sold
Purchase Type For Sale
Square Footage 2,360 sqft
Price per Sqft $245
Subdivision None Available
MLS Listing ID 1002216304
Sold Date 05/24/19
Style Colonial
Bedrooms 3
Full Baths 2
Half Baths 1
HOA Y/N N
Abv Grd Liv Area 2,360
Originating Board TREND
Year Built 1967
Annual Tax Amount $10,786
Tax Year 2018
Lot Size 2.771 Acres
Acres 2.77
Lot Dimensions 340X355
Property Description
3327 Great Oaks Road- Welcome to this serene and secluded colonial in a quiet neighborhood and on 2.77 acres, yet minutes away from New Hope, Peddler's Village and Newtown Borough, and easily accessible to access points to New Jersey, New York and Philadelphia. This custom home has been refreshed and could be your retreat at the end of your day. You'll notice all the charm and character as you open the front door which highlights the hardwood floors and intricate mill work throughout. The kitchen has granite counter tops and stainless steel appliances, the dining room and office showcase gleaming hardwood floors and the spacious family room hosts an amazing picture window. Through the living room, you will find the main level laundry and powder room, and access to the wonderful screened-in porch. The peacefulness of this setting and the views are best appreciated within this space. Continue to enjoy the property with a stroll outside to the patio or a dip in the in-ground pool. The lower level offers a partially finished space with the two car garage access. Upstairs is the owner's suite with full bathroom and walk in closet. Two additional bedrooms and hall bathroom complete the 2nd floor. This is the home you have been waiting for.
Location
State PA
County Bucks
Area Solebury Twp (10141)
Zoning R2
Rooms
Other Rooms Living Room, Dining Room, Primary Bedroom, Bedroom 2, Kitchen, Family Room, Bedroom 1, Other
Basement Full
Interior
Interior Features Primary Bath(s), Ceiling Fan(s), Kitchen - Eat-In
Hot Water Electric
Heating Heat Pump - Gas BackUp, Forced Air
Cooling Central A/C
Flooring Wood, Fully Carpeted, Tile/Brick
Fireplaces Number 1
Fireplaces Type Brick
Equipment Dishwasher
Fireplace Y
Appliance Dishwasher
Heat Source Electric
Laundry Main Floor
Exterior
Exterior Feature Patio(s)
Garage Garage - Side Entry
Garage Spaces 5.0
Pool In Ground
Utilities Available Cable TV
Waterfront N
Water Access N
Roof Type Pitched
Accessibility None
Porch Patio(s)
Parking Type Driveway, Attached Garage
Attached Garage 2
Total Parking Spaces 5
Garage Y
Building
Lot Description Open, Trees/Wooded, Front Yard, Rear Yard, SideYard(s)
Story 2
Sewer On Site Septic
Water Well
Architectural Style Colonial
Level or Stories 2
Additional Building Above Grade
New Construction N
Schools
Middle Schools New Hope-Solebury
High Schools New Hope-Solebury
School District New Hope-Solebury
Others
Senior Community No
Tax ID 41-039-002
Ownership Fee Simple
SqFt Source Assessor
Special Listing Condition Standard
Read Less

Bought with Donna Lacey • Addison Wolfe Real Estate
GET MORE INFORMATION




