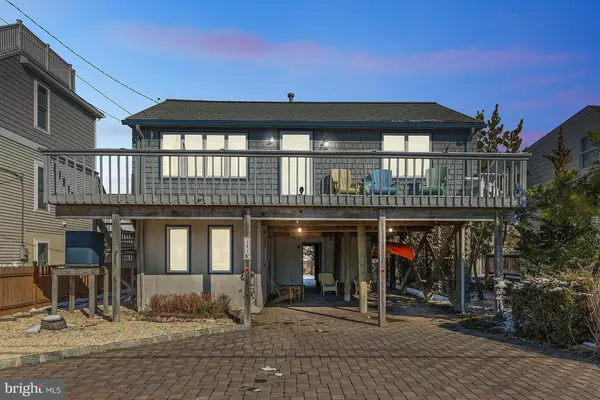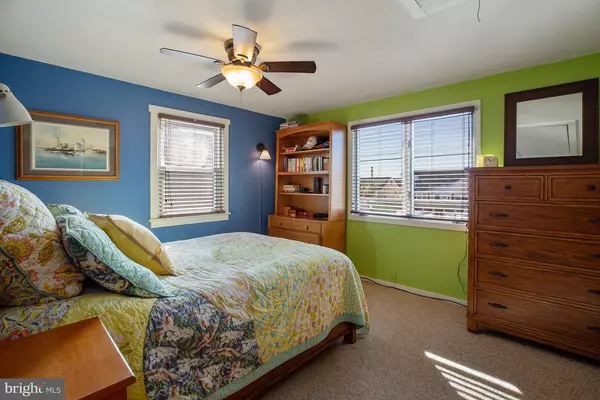For more information regarding the value of a property, please contact us for a free consultation.
343 N 4TH ST N Surf City, NJ 08008
Want to know what your home might be worth? Contact us for a FREE valuation!

Our team is ready to help you sell your home for the highest possible price ASAP
Key Details
Sold Price $605,000
Property Type Single Family Home
Sub Type Detached
Listing Status Sold
Purchase Type For Sale
Subdivision Surf City
MLS Listing ID NJOC120580
Sold Date 05/24/19
Style Raised Ranch/Rambler
Bedrooms 3
Full Baths 1
Half Baths 1
HOA Y/N N
Originating Board BRIGHT
Year Built 1959
Annual Tax Amount $5,239
Tax Year 2017
Lot Size 5,000 Sqft
Acres 0.11
Lot Dimensions 50x100 Ft.
Property Description
Low maintenance LBI beach home living. Get ready to move in just in time for the 2019 summer season. Everything you d expect for family living at the beach minus the hassles. Move in condition with Kitchen and Bath updated within last 5 years. Heating and AC System within last 3-4 years. Baseboard/Electric heat in back bedroom + tankless water heater installed. Floor plan available. -Two minutes from Causeway beat summer on-island, traffic. -Short walk to beach, bay or shops -Great outdoor living, shower + deck space! -Low maintenance full paver driveway+stone scaped lot w/ beautiful grassy beds -Partial bay views from the rooftop deck -Raised ranch (current Flood Insurance premium approx. $700/year including policy surcharges and fees)) -Excellent enclosed storage + unfinished recreational space under home
Location
State NJ
County Ocean
Area Surf City Boro (21532)
Zoning RA
Rooms
Other Rooms Bedroom 2, Bedroom 3, Kitchen, Family Room, Bedroom 1, Attic, Bonus Room
Main Level Bedrooms 3
Interior
Interior Features Ceiling Fan(s), Combination Kitchen/Living, Breakfast Area, Floor Plan - Open, Kitchen - Galley, Recessed Lighting, Skylight(s), Window Treatments, Wood Floors
Cooling Central A/C
Equipment Built-In Microwave, Dishwasher, Washer, Dryer, Oven/Range - Gas, Water Heater - Tankless, Refrigerator, Stove
Furnishings No
Fireplace N
Appliance Built-In Microwave, Dishwasher, Washer, Dryer, Oven/Range - Gas, Water Heater - Tankless, Refrigerator, Stove
Heat Source Natural Gas
Laundry Has Laundry
Exterior
Garage Spaces 2.0
Waterfront N
Water Access N
View Bay
Roof Type Shingle
Accessibility None
Parking Type Driveway, Attached Carport
Total Parking Spaces 2
Garage N
Building
Story 1
Sewer Public Sewer
Water Public
Architectural Style Raised Ranch/Rambler
Level or Stories 1
Additional Building Above Grade, Below Grade
New Construction N
Schools
Elementary Schools Ethel Jaco
Middle Schools Southern Regional M.S.
High Schools Southern Regional H.S.
School District Southern Regional Schools
Others
Senior Community No
Tax ID 32-00101-00017
Ownership Fee Simple
SqFt Source Assessor
Special Listing Condition Standard
Read Less

Bought with Non Member • Non Subscribing Office
GET MORE INFORMATION




