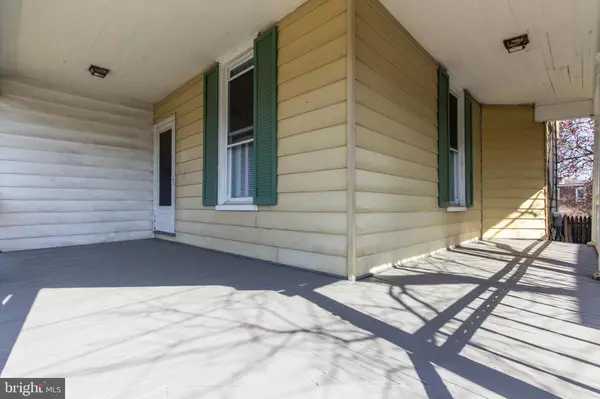For more information regarding the value of a property, please contact us for a free consultation.
125 NEW ST Glenside, PA 19038
Want to know what your home might be worth? Contact us for a FREE valuation!

Our team is ready to help you sell your home for the highest possible price ASAP
Key Details
Sold Price $159,000
Property Type Single Family Home
Sub Type Twin/Semi-Detached
Listing Status Sold
Purchase Type For Sale
Square Footage 1,725 sqft
Price per Sqft $92
Subdivision Glenside
MLS Listing ID PAMC604218
Sold Date 05/24/19
Style A-Frame
Bedrooms 5
Full Baths 1
Half Baths 1
HOA Y/N N
Abv Grd Liv Area 1,725
Originating Board BRIGHT
Year Built 1910
Annual Tax Amount $6,896
Tax Year 2018
Lot Size 4,536 Sqft
Acres 0.1
Lot Dimensions 27.00 x 0.00
Property Description
The sky's the limit in this Glenside twin! Freshly painted in a neutral palate with new carpeting, this 5 bedroom, 1 1/2 bathroom home awaits your special touches. As you approach the home you will immediately notice the wrap around porch, conjuring up images of relaxing on beautiful days and warm nights. Entering through the front door, you will be in the large living room, with a view into formal dining room. Down the hall, past the main stairway, is the open kitchen with plenty of storage. Just beyond the kitchen space is the 1st floor 1/2 bathroom and laundry/mudroom with a door leading to the back deck and large, flat yard, perfectly suited for barbecuing, outside dining and outside activities. Also from the kitchen, there is access to the large, unfinished basement. Adding to the charm of this home is the back staircase leading from the kitchen to the 2nd floor. The second floor includes 3 good sized bedrooms and a full bath. Make your way up to the 3rd floor and you will find 2 more large bedrooms. With your special touch, this home could easily be the home of your dreams! Convenient to public transportation, shopping, and restaurants...what more could you want?!
Location
State PA
County Montgomery
Area Cheltenham Twp (10631)
Zoning R7
Rooms
Other Rooms Living Room, Dining Room, Kitchen
Basement Partial
Interior
Interior Features Carpet, Ceiling Fan(s), Dining Area, Kitchen - Eat-In
Heating Forced Air
Cooling Central A/C
Fireplace N
Heat Source Natural Gas
Laundry Main Floor
Exterior
Exterior Feature Deck(s), Porch(es), Wrap Around
Waterfront N
Water Access N
Roof Type Shingle
Accessibility 2+ Access Exits
Porch Deck(s), Porch(es), Wrap Around
Parking Type On Street
Garage N
Building
Story 3+
Sewer Public Sewer
Water Public
Architectural Style A-Frame
Level or Stories 3+
Additional Building Above Grade, Below Grade
New Construction N
Schools
School District Cheltenham
Others
Senior Community No
Tax ID 31-00-20155-001
Ownership Fee Simple
SqFt Source Assessor
Acceptable Financing Cash, Conventional, FHA, VA
Listing Terms Cash, Conventional, FHA, VA
Financing Cash,Conventional,FHA,VA
Special Listing Condition Standard
Read Less

Bought with Kathleen Givigliano • BHHS Fox & Roach-Blue Bell
GET MORE INFORMATION




