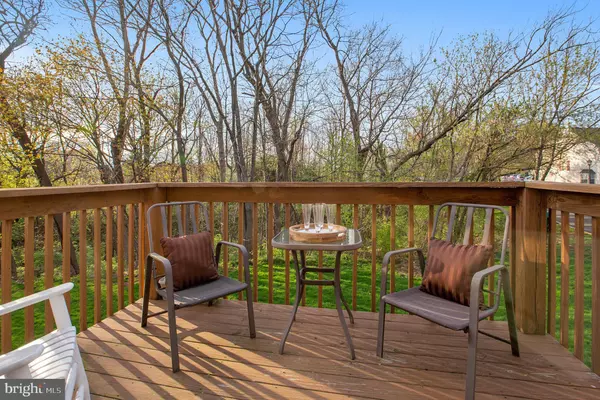For more information regarding the value of a property, please contact us for a free consultation.
1842 ROSEWOOD CT Pottstown, PA 19464
Want to know what your home might be worth? Contact us for a FREE valuation!

Our team is ready to help you sell your home for the highest possible price ASAP
Key Details
Sold Price $130,000
Property Type Single Family Home
Sub Type Unit/Flat/Apartment
Listing Status Sold
Purchase Type For Sale
Square Footage 1,139 sqft
Price per Sqft $114
Subdivision Maple Ridge
MLS Listing ID PAMC604728
Sold Date 05/28/19
Style Other
Bedrooms 2
Full Baths 1
HOA Fees $167/mo
HOA Y/N Y
Abv Grd Liv Area 1,139
Originating Board BRIGHT
Year Built 1992
Annual Tax Amount $3,616
Tax Year 2018
Lot Size 1,183 Sqft
Acres 0.03
Lot Dimensions x 0.00
Property Description
Why rent when you can own? This charming, upper level, 2 bedroom 1 full bath flat is move in ready. The seller is including the washer dryer and refrigerator and this property offers exceptionally low maintenance. The low HOA fees include almost everything: Lawn and landscaping maintenance, trash, snow removal, siding and roof maintenance. This open floor plan offers a large updated kitchen with wood floors, gorgeous counter tops, lots of cabinetry and a breakfast bar. The wood floors continue into a dining area between the kitchen and spacious family room. The family room has a skylight and vaulted ceiling as well as sliders to a newer deck off the family room that offers fantastic private views of the wooded back yard where you can enjoy your morning coffee. The large master bedroom has fantastic closet space and a large window to let the sunlight in during the day. There is a full bath and also a private second bedroom. The home is also close to the community playground and conveniently located near 422, providing easy travel to King of Prussia, the Limerick Outlets and Providence Town Center in Collegeville. Also, this area is USDA loan eligible. See this wonderful home today.
Location
State PA
County Montgomery
Area Lower Pottsgrove Twp (10642)
Zoning R4
Rooms
Other Rooms Living Room, Dining Room, Primary Bedroom, Bedroom 2, Kitchen, Storage Room, Bathroom 1
Main Level Bedrooms 2
Interior
Interior Features Breakfast Area, Carpet, Ceiling Fan(s), Family Room Off Kitchen, Flat, Floor Plan - Open, Floor Plan - Traditional, Kitchen - Table Space, Primary Bath(s), Pantry, Recessed Lighting, Skylight(s), Wood Floors
Hot Water Electric
Heating Forced Air, Heat Pump(s)
Cooling Central A/C
Flooring Carpet, Wood
Equipment Built-In Microwave, Built-In Range, Cooktop, Dishwasher, Disposal, Dryer, Exhaust Fan, Microwave, Oven/Range - Electric, Oven - Single, Stove, Washer, Water Heater
Furnishings No
Appliance Built-In Microwave, Built-In Range, Cooktop, Dishwasher, Disposal, Dryer, Exhaust Fan, Microwave, Oven/Range - Electric, Oven - Single, Stove, Washer, Water Heater
Heat Source Electric
Laundry Dryer In Unit, Has Laundry, Hookup, Main Floor, Washer In Unit
Exterior
Exterior Feature Deck(s)
Utilities Available Cable TV, Phone
Amenities Available Common Grounds, Recreational Center
Waterfront N
Water Access N
View Garden/Lawn, Trees/Woods
Roof Type Shingle
Accessibility None
Porch Deck(s)
Parking Type Driveway, Parking Lot
Garage N
Building
Story 1
Unit Features Garden 1 - 4 Floors
Sewer Public Sewer
Water Public
Architectural Style Other
Level or Stories 1
Additional Building Above Grade, Below Grade
New Construction N
Schools
Elementary Schools Lower Pottsgrove
Middle Schools Pottsgrove
High Schools Pottsgrove Senior
School District Pottsgrove
Others
HOA Fee Include Common Area Maintenance,Lawn Care Front,Lawn Care Rear,Lawn Care Side,Lawn Maintenance,Road Maintenance,Snow Removal,Trash,Other
Senior Community No
Tax ID 42-00-04125-414
Ownership Condominium
Acceptable Financing Cash, Conventional, FHA, VA
Listing Terms Cash, Conventional, FHA, VA
Financing Cash,Conventional,FHA,VA
Special Listing Condition Standard
Read Less

Bought with Sondra Richet-Deane • Keller Williams Realty Group
GET MORE INFORMATION




