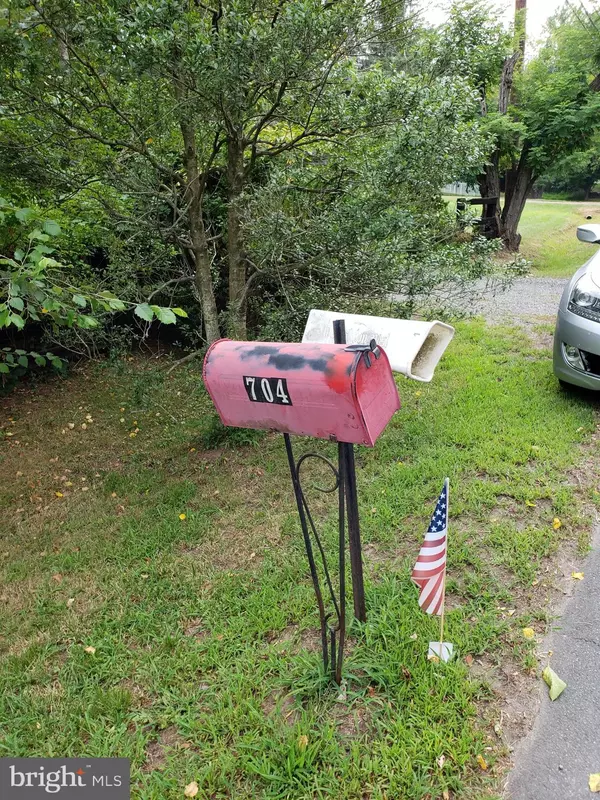For more information regarding the value of a property, please contact us for a free consultation.
704 KENTLAND DR Great Falls, VA 22066
Want to know what your home might be worth? Contact us for a FREE valuation!

Our team is ready to help you sell your home for the highest possible price ASAP
Key Details
Sold Price $590,465
Property Type Single Family Home
Sub Type Detached
Listing Status Sold
Purchase Type For Sale
Square Footage 2,584 sqft
Price per Sqft $228
Subdivision Sugarland Run
MLS Listing ID VAFX992698
Sold Date 05/29/19
Style Colonial
Bedrooms 4
Full Baths 1
Half Baths 1
HOA Y/N N
Abv Grd Liv Area 2,584
Originating Board BRIGHT
Year Built 1935
Annual Tax Amount $7,820
Tax Year 2018
Lot Size 2.500 Acres
Acres 2.5
Property Description
Beautiful 2.5 of acres of Great Falls land with a large house that can be renovated or torn down to make room for your new castle. The land is relatively flat with a little slope. The house has 4 bedrooms with 1 full and 1 half bath with over 2500 sqft of finished space. This property has many possibilities for the knowledgeable buyer or investor. Property is sold as is with no improvements or repairs offered. This property has now been placed in an auction event.
Location
State VA
County Fairfax
Zoning 100
Direction North
Rooms
Other Rooms Living Room, Dining Room, Bedroom 3, Bedroom 4, Kitchen, Family Room, Den, Breakfast Room, Bedroom 1, Laundry, Bathroom 1, Bathroom 2
Basement Partial
Interior
Interior Features Breakfast Area, Built-Ins, Butlers Pantry, Dining Area, Kitchen - Galley
Hot Water Electric
Heating Heat Pump - Electric BackUp
Cooling Central A/C
Flooring Wood
Fireplaces Number 1
Fireplaces Type Brick
Equipment Built-In Range, Refrigerator, Range Hood, Washer, Dryer - Electric, Water Heater
Window Features Replacement
Appliance Built-In Range, Refrigerator, Range Hood, Washer, Dryer - Electric, Water Heater
Heat Source Electric
Exterior
Garage Spaces 2.0
Fence Fully
Utilities Available Electric Available, Cable TV, Phone
Waterfront N
Water Access N
Roof Type Asbestos Shingle
Accessibility 2+ Access Exits, Doors - Lever Handle(s), Doors - Swing In
Parking Type Attached Carport, Driveway
Total Parking Spaces 2
Garage N
Building
Lot Description Backs to Trees, Cleared, Front Yard, Interior, Level, Marshy, Partly Wooded, Rear Yard
Story 2
Sewer On Site Septic
Water Well
Architectural Style Colonial
Level or Stories 2
Additional Building Above Grade, Below Grade
Structure Type 9'+ Ceilings,Dry Wall
New Construction N
Schools
Elementary Schools Forestville
Middle Schools Cooper
High Schools Langley
School District Fairfax County Public Schools
Others
Senior Community No
Tax ID 0062 01 0019
Ownership Fee Simple
SqFt Source Estimated
Security Features Security Gate
Acceptable Financing Cash
Horse Property N
Listing Terms Cash
Financing Cash
Special Listing Condition REO (Real Estate Owned)
Read Less

Bought with John Gregory Holmes • Samson Properties
GET MORE INFORMATION




