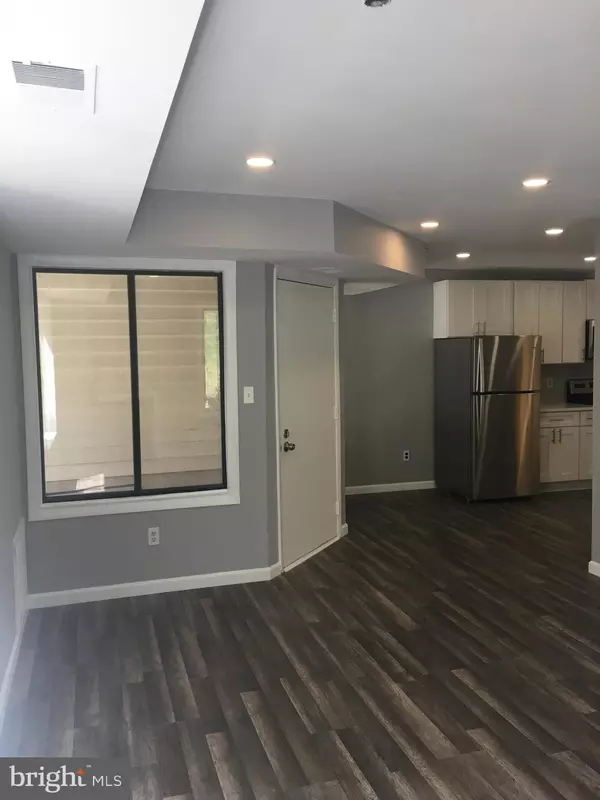For more information regarding the value of a property, please contact us for a free consultation.
18470 BISHOPSTONE CT #241 Montgomery Village, MD 20886
Want to know what your home might be worth? Contact us for a FREE valuation!

Our team is ready to help you sell your home for the highest possible price ASAP
Key Details
Sold Price $122,000
Property Type Condo
Sub Type Condo/Co-op
Listing Status Sold
Purchase Type For Sale
Square Footage 617 sqft
Price per Sqft $197
Subdivision Christopher Court
MLS Listing ID MDMC621872
Sold Date 05/31/19
Style Contemporary
Bedrooms 1
Full Baths 1
Condo Fees $361/mo
HOA Y/N N
Abv Grd Liv Area 617
Originating Board BRIGHT
Year Built 1984
Annual Tax Amount $935
Tax Year 2019
Property Description
AN ABSOLUTLEY BEAUTIFUL HOME WITH A UNIQUE CUSTOM FLOOR PLAN UNLIKE ANY OTHER IN THE COMPLEX ---- Completely Remodeled End Unit Cozy Front Patio w/ Storage Room Light filled Open Floor Plan Kitchen-Quartz counter tops, W/Tile Backsplash, SS Appliances Separate Dining Area Light Filled Master Bedroom w/ 2 Closets, Patio & Storage Room Designer Bath W/Custom Tile Bathtub and Floors and 2 Entrances Spacious Living Room W/ Wood Burning Fireplace Washer and dryer Central Heating & A/C, Pool, Tennis, Basketball, Clubhouse w/Gym Professionally Managed Located on the 1st Level Private- Great Location: Walk To Lake Forest Mall, Busline, Shops & Restaurants. Close to I-270, MARC Train & Old Town Gaithersburg. A charming community, offering the best combination of accessibility, style and affordability to be found in Montgomery County, Maryland!
Location
State MD
County Montgomery
Zoning TS
Rooms
Other Rooms Kitchen, Family Room, Bedroom 1, Laundry, Storage Room, Bathroom 1
Main Level Bedrooms 1
Interior
Interior Features Floor Plan - Open, Primary Bath(s)
Hot Water Electric
Heating Central, Heat Pump(s), Forced Air
Cooling Central A/C
Flooring Ceramic Tile, Wood, Other
Fireplaces Number 1
Equipment Built-In Microwave, Built-In Range, Dishwasher, Disposal, Dryer, Exhaust Fan, Microwave, Oven - Wall, Oven/Range - Electric, Refrigerator, Washer, Water Heater
Furnishings No
Fireplace Y
Appliance Built-In Microwave, Built-In Range, Dishwasher, Disposal, Dryer, Exhaust Fan, Microwave, Oven - Wall, Oven/Range - Electric, Refrigerator, Washer, Water Heater
Heat Source Electric
Laundry Dryer In Unit, Washer In Unit
Exterior
Exterior Feature Patio(s), Enclosed
Utilities Available Cable TV Available
Amenities Available Club House, Common Grounds, Pool - Outdoor, Swimming Pool, Tot Lots/Playground, Tennis Courts
Water Access N
View Garden/Lawn
Roof Type Asphalt
Accessibility 2+ Access Exits, Level Entry - Main
Porch Patio(s), Enclosed
Garage N
Building
Lot Description Corner, Level
Story 1
Sewer Public Sewer
Water Public
Architectural Style Contemporary
Level or Stories 1
Additional Building Above Grade, Below Grade
Structure Type Dry Wall
New Construction N
Schools
School District Montgomery County Public Schools
Others
Pets Allowed Y
HOA Fee Include Common Area Maintenance,Ext Bldg Maint,Insurance,Lawn Maintenance,Management,Pool(s),Reserve Funds,Snow Removal,Trash
Senior Community No
Tax ID 160902809218
Ownership Condominium
Special Listing Condition Standard
Pets Description Size/Weight Restriction
Read Less

Bought with Patricia A Smith • Keller Williams Realty Centre
GET MORE INFORMATION




