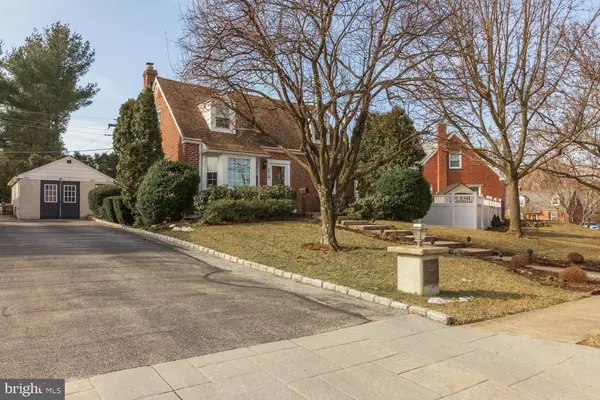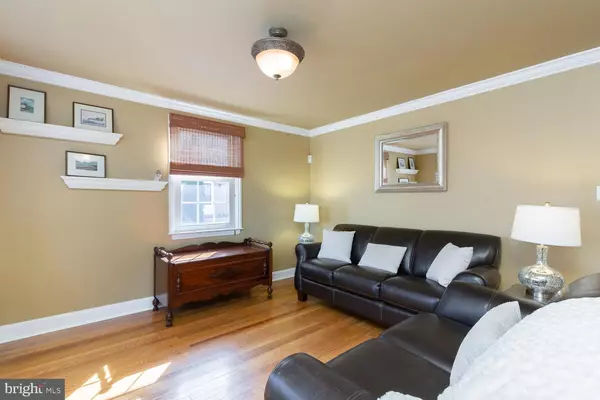For more information regarding the value of a property, please contact us for a free consultation.
3318 RODNEY DR Newtown Square, PA 19073
Want to know what your home might be worth? Contact us for a FREE valuation!

Our team is ready to help you sell your home for the highest possible price ASAP
Key Details
Sold Price $395,000
Property Type Single Family Home
Sub Type Detached
Listing Status Sold
Purchase Type For Sale
Square Footage 1,748 sqft
Price per Sqft $225
Subdivision None Available
MLS Listing ID PADE439366
Sold Date 05/20/19
Style Cape Cod
Bedrooms 4
Full Baths 1
Half Baths 1
HOA Y/N N
Abv Grd Liv Area 1,748
Originating Board BRIGHT
Year Built 1952
Annual Tax Amount $3,838
Tax Year 2018
Lot Size 8,102 Sqft
Acres 0.19
Lot Dimensions 65.00 x 125.00
Property Description
Home sweet home awaits you at this fabulous expanded Cape Cod home in Newtown Square with a spacious family room and kitchen addition. 4BR/1.5BA with one car garage. Extra wide driveway. Central Air. Bright & cheery kitchen with a brand new quartz counter tops with subway tile backsplash. Stainless steel appliances. Hardwood floors. Sliders to patio for easy outdoor grilling and levely . Al included is the patio covered gazebo with newer cover for the gazebo. The family room features custom built-ins, gas fireplace and newer carpeting. Formal dining room and living rooms offer even more entertaining space. There is also a bedroom, currently used as an office, also on the first floor of this beautiful home. Fabulous front patio in addition to the quaint rear patio. The upper level features 3 large bedrooms. The master bedroom also has his and her closets with a custom closet system. Extra large closets offering great storage throughout this home. New updated bathroom in neutral yet stylish tones. The finished basement offers a gaming area as well as a craft and play area with even more storage closets. The laundry with utility sink is also on this level. Convenient to public transportation and easy access to all major highways. Culbertson Elementary with in the Marple Newtown School District. Low taxes! One year home warranty is included. Welcome home!
Location
State PA
County Delaware
Area Newtown Twp (10430)
Zoning RES
Rooms
Other Rooms Primary Bedroom, Bedroom 2, Bedroom 3, Bedroom 4
Basement Full
Main Level Bedrooms 1
Interior
Interior Features Breakfast Area, Built-Ins, Carpet, Ceiling Fan(s), Entry Level Bedroom, Kitchen - Eat-In, Kitchen - Island, Skylight(s), Upgraded Countertops, Walk-in Closet(s), Wood Floors
Hot Water Electric
Heating Forced Air
Cooling Central A/C
Flooring Hardwood, Carpet, Ceramic Tile
Fireplaces Number 1
Heat Source Oil
Laundry Basement
Exterior
Exterior Feature Patio(s), Brick
Garage Garage - Front Entry
Garage Spaces 3.0
Fence Partially
Waterfront N
Water Access N
Accessibility 2+ Access Exits
Porch Patio(s), Brick
Parking Type Attached Garage, Driveway, On Street
Total Parking Spaces 3
Garage Y
Building
Lot Description Front Yard, Rear Yard
Story 2
Sewer Public Sewer
Water Public
Architectural Style Cape Cod
Level or Stories 2
Additional Building Above Grade
New Construction N
Schools
Elementary Schools Culbertson
Middle Schools Paxon Hollow
High Schools Marple Newtown
School District Marple Newtown
Others
Senior Community No
Tax ID 30-00-02263-00
Ownership Fee Simple
SqFt Source Assessor
Security Features Security System
Acceptable Financing Cash, Conventional, FHA
Horse Property N
Listing Terms Cash, Conventional, FHA
Financing Cash,Conventional,FHA
Special Listing Condition Standard
Read Less

Bought with James F Roche Jr. • KW Philly
GET MORE INFORMATION




