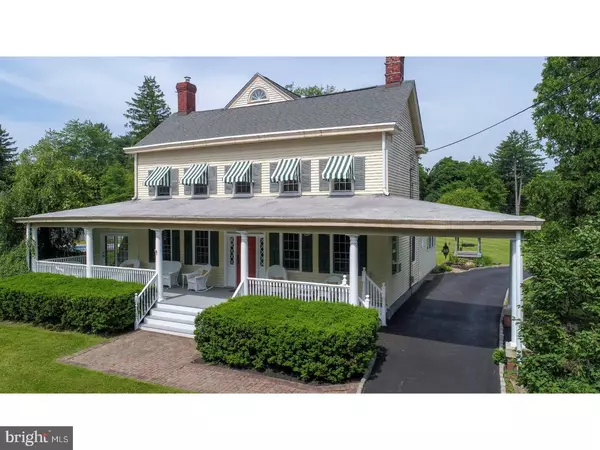For more information regarding the value of a property, please contact us for a free consultation.
2607 PENNINGTON RD Pennington, NJ 08534
Want to know what your home might be worth? Contact us for a FREE valuation!

Our team is ready to help you sell your home for the highest possible price ASAP
Key Details
Sold Price $616,500
Property Type Single Family Home
Sub Type Detached
Listing Status Sold
Purchase Type For Sale
Square Footage 4,947 sqft
Price per Sqft $124
Subdivision None Available
MLS Listing ID 1000316924
Sold Date 05/31/19
Style Colonial
Bedrooms 5
Full Baths 3
Half Baths 1
HOA Y/N N
Abv Grd Liv Area 4,947
Originating Board TREND
Year Built 1806
Annual Tax Amount $20,738
Tax Year 2018
Lot Size 1.750 Acres
Acres 1.75
Lot Dimensions 1.75
Property Description
A sweeping broad columned porch defines the exterior of this grand Colonial which borders picturesque Pennington. Impeccable architectural details include elaborate crown molding, custom mill work, pocket doors and four fireplaces each with it's own unique mantle and surround. The entry staircase with paneled wainscoting opens to the gracious living room with adjacent sun room. A stately formal dining room is accented with distinctive built-in cabinetry, while a handsome paneled library with floor to ceiling bookcases add cachet and comfortable living. The stylish gourmet kitchen includes a granite topped center island, Kraftmaid glass paneled cabinetry, double oven, five burner cook top, huge pantry and expanded eating area with windowed wall. A spacious family room with wet bar is anchored by an impressive brick fireplace and is perfectly suited for large scale entertaining. The elegant front staircase or rear staircase off the laundry room,leads to the private accommodations including master bedroom with en suite bath and walk in closet. A crisp white hall bath with decorative fluted columns services the remaining three well proportioned bedrooms. An extra bedroom suite with vaulted ceiling, numerous closets and opposing window seats is located on the home's third level. The 1.75 acre grounds include paver patios, trellised deck, in-ground pool, potting shed, two car garage and two story barn w/endless possibilities. Recent improvements include: hardwood flooring newly refinished, 4 year old septic system, furnace 6 years old, roof installed within last 10 years. All of this is within minutes of historical downtown Pennington with shopping, eateries, local businesses, parks and highly rated schools.
Location
State NJ
County Mercer
Area Hopewell Twp (21106)
Zoning R100
Rooms
Other Rooms Living Room, Dining Room, Primary Bedroom, Bedroom 2, Bedroom 3, Kitchen, Family Room, Bedroom 1, Laundry, Other, Attic
Basement Unfinished, Full
Interior
Interior Features Primary Bath(s), Kitchen - Island, Butlers Pantry, Ceiling Fan(s), Exposed Beams, Wet/Dry Bar, Stall Shower, Kitchen - Eat-In
Hot Water Natural Gas
Heating Radiator, Zoned
Cooling Wall Unit
Flooring Wood, Fully Carpeted, Tile/Brick
Fireplaces Number 3
Fireplaces Type Brick, Marble
Equipment Cooktop, Oven - Double, Dishwasher, Refrigerator, Built-In Microwave
Fireplace Y
Window Features Bay/Bow
Appliance Cooktop, Oven - Double, Dishwasher, Refrigerator, Built-In Microwave
Heat Source Natural Gas
Laundry Main Floor
Exterior
Exterior Feature Deck(s), Patio(s), Porch(es)
Garage Garage - Front Entry
Garage Spaces 5.0
Fence Other
Pool In Ground
Utilities Available Cable TV
Waterfront N
Water Access N
Roof Type Pitched
Accessibility None
Porch Deck(s), Patio(s), Porch(es)
Parking Type Detached Garage
Total Parking Spaces 5
Garage Y
Building
Lot Description Corner, Open, Rear Yard, SideYard(s)
Story 3+
Foundation Stone, Crawl Space
Sewer On Site Septic
Water Well
Architectural Style Colonial
Level or Stories 3+
Additional Building Above Grade
Structure Type Cathedral Ceilings
New Construction N
Schools
Elementary Schools Toll Gate Grammar School
Middle Schools Timberlane
High Schools Central
School District Hopewell Valley Regional Schools
Others
Senior Community No
Tax ID 06-00070-00003
Ownership Fee Simple
SqFt Source Assessor
Acceptable Financing Conventional
Listing Terms Conventional
Financing Conventional
Special Listing Condition Standard
Read Less

Bought with Geniene Polukord • BHHS Fox & Roach Princeton RE
GET MORE INFORMATION




