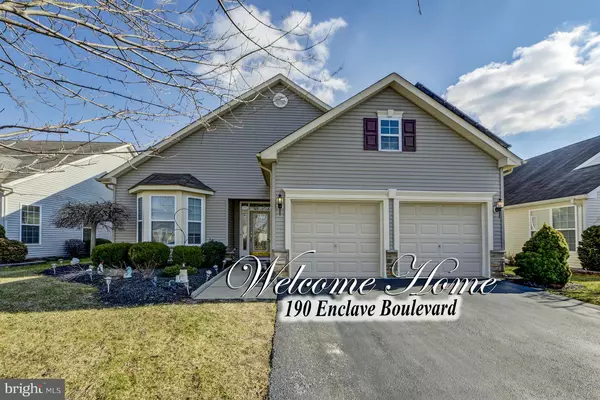For more information regarding the value of a property, please contact us for a free consultation.
190 ENCLAVE BLVD Lakewood, NJ 08701
Want to know what your home might be worth? Contact us for a FREE valuation!

Our team is ready to help you sell your home for the highest possible price ASAP
Key Details
Sold Price $465,000
Property Type Single Family Home
Sub Type Detached
Listing Status Sold
Purchase Type For Sale
Square Footage 3,100 sqft
Price per Sqft $150
Subdivision Enclave
MLS Listing ID NJOC133952
Sold Date 05/15/19
Style Ranch/Rambler,Loft
Bedrooms 3
Full Baths 3
HOA Fees $221/qua
HOA Y/N Y
Abv Grd Liv Area 3,100
Originating Board BRIGHT
Year Built 2006
Annual Tax Amount $7,830
Tax Year 2017
Lot Size 9,680 Sqft
Acres 0.22
Property Description
Great opportunity to own a stunning home in the heart of Ocean County! Located in the intimate Enclave Community, this home boasts over 3100 square feet and includes TWO master bedrooms! Beautiful hardwood floors and high ceilings upon entry invite you into the spacious living room and dining room area. Gourmet kitchen has everything you could need! Double built in oven, walk-in pantry, corian countertops, and gorgeous cabinetry with crown molding! Kitchen opens to a large family room complete with a cozy fireplace! Huge master bedroom on the main floor has a lovely sitting room, double wak-in closets, and double doors which give direct access to the calming patio area! Down the hall is another bedroom near a full bathroom. Upstairs is a huge loft with a 2nd Master bedroom complete with a beautiful master bath. Another bonus room above the garage makes for even more living space! The possibilities are endless with this home and all there is to do is unpack!
Location
State NJ
County Ocean
Area Lakewood Twp (21515)
Zoning R20C
Rooms
Other Rooms Living Room, Dining Room, Primary Bedroom, Bedroom 2, Kitchen, Family Room, Loft, Bathroom 2, Bonus Room, Primary Bathroom
Main Level Bedrooms 2
Interior
Interior Features Walk-in Closet(s), Attic, Carpet, Ceiling Fan(s), Crown Moldings, Dining Area, Entry Level Bedroom, Floor Plan - Open, Kitchen - Eat-In, Primary Bath(s), Pantry, Recessed Lighting, WhirlPool/HotTub, Wood Floors, Stall Shower
Heating Forced Air
Cooling Central A/C
Flooring Wood, Ceramic Tile, Carpet, Vinyl
Fireplaces Number 1
Fireplaces Type Gas/Propane
Equipment Stove, Dishwasher, Washer, Dryer, Refrigerator, Extra Refrigerator/Freezer
Furnishings Partially
Fireplace Y
Appliance Stove, Dishwasher, Washer, Dryer, Refrigerator, Extra Refrigerator/Freezer
Heat Source Natural Gas
Laundry Main Floor
Exterior
Exterior Feature Patio(s)
Garage Garage - Side Entry
Garage Spaces 4.0
Waterfront N
Water Access N
Roof Type Shingle
Accessibility Other
Porch Patio(s)
Parking Type Attached Garage
Attached Garage 2
Total Parking Spaces 4
Garage Y
Building
Story 2
Foundation Slab
Sewer Public Sewer
Water Public
Architectural Style Ranch/Rambler, Loft
Level or Stories 2
Additional Building Above Grade, Below Grade
New Construction N
Schools
School District Lakewood Township Public Schools
Others
Senior Community Yes
Age Restriction 55
Tax ID 15-00533 02-00070
Ownership Fee Simple
SqFt Source Estimated
Acceptable Financing Cash, Conventional
Horse Property N
Listing Terms Cash, Conventional
Financing Cash,Conventional
Special Listing Condition Standard
Read Less

Bought with Non Member • Metropolitan Regional Information Systems, Inc.
GET MORE INFORMATION




