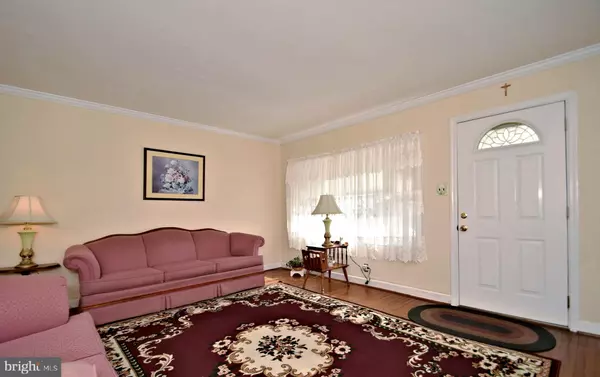For more information regarding the value of a property, please contact us for a free consultation.
810 PENN AVE Glenside, PA 19038
Want to know what your home might be worth? Contact us for a FREE valuation!

Our team is ready to help you sell your home for the highest possible price ASAP
Key Details
Sold Price $235,000
Property Type Single Family Home
Sub Type Detached
Listing Status Sold
Purchase Type For Sale
Square Footage 952 sqft
Price per Sqft $246
Subdivision Glenside
MLS Listing ID PAMC555170
Sold Date 05/31/19
Style Ranch/Rambler
Bedrooms 3
Full Baths 1
HOA Y/N N
Abv Grd Liv Area 952
Originating Board BRIGHT
Year Built 1957
Annual Tax Amount $4,457
Tax Year 2018
Lot Size 5,999 Sqft
Acres 0.14
Lot Dimensions 52.00 x 0.00
Property Description
This lovely single has been well maintained inside and out! The main floor has living room updated eat-in-kitchen with door to covered porch, 3 bedrooms and a hall bath. The full basement is partially finished and has a recreation room, laundry, storage and utility area. The covered porch overlooks a gorgeous backyard. This home has been lovingly maintained by owner of 40 plus years and has replacement windows and doors, extended driveway, addition of a back door off of kitchen leading to patio and new front steps. The location is dynamite and is just a few blocks from a 10 acre township park with basketball courts, tennis courts, ball fields, walking trail and playground. It is also within walking distance to transportation, community center with playground and daycare center. Make an appointment today!
Location
State PA
County Montgomery
Area Abington Twp (10630)
Zoning H
Rooms
Other Rooms Living Room, Bedroom 2, Bedroom 3, Kitchen, Basement, Bedroom 1, Bathroom 1
Basement Full, Partially Finished, Poured Concrete, Sump Pump
Main Level Bedrooms 3
Interior
Interior Features Ceiling Fan(s), Chair Railings, Crown Moldings, Entry Level Bedroom, Kitchen - Eat-In, Wood Floors
Hot Water Natural Gas
Heating Forced Air
Cooling Central A/C
Equipment Built-In Range, Oven/Range - Gas
Fireplace N
Window Features Bay/Bow
Appliance Built-In Range, Oven/Range - Gas
Heat Source Natural Gas
Laundry Basement
Exterior
Exterior Feature Patio(s), Porch(es)
Garage Spaces 3.0
Waterfront N
Water Access N
Roof Type Pitched,Shingle
Accessibility None
Porch Patio(s), Porch(es)
Parking Type Driveway, On Street
Total Parking Spaces 3
Garage N
Building
Lot Description Level
Story 1
Sewer Public Sewer
Water Public
Architectural Style Ranch/Rambler
Level or Stories 1
Additional Building Above Grade, Below Grade
New Construction N
Schools
Elementary Schools Copper Beech E.S.
Middle Schools Abington Junior
High Schools Abington
School District Abington
Others
Senior Community No
Tax ID 30-00-52632-006
Ownership Fee Simple
SqFt Source Assessor
Acceptable Financing Conventional
Horse Property N
Listing Terms Conventional
Financing Conventional
Special Listing Condition Standard
Read Less

Bought with Joseph E Mongan • Long & Foster Real Estate, Inc.
GET MORE INFORMATION




