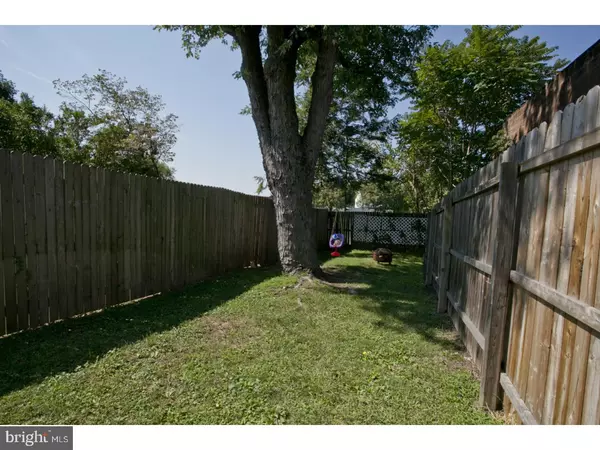For more information regarding the value of a property, please contact us for a free consultation.
2272 JENKINTOWN RD Glenside, PA 19038
Want to know what your home might be worth? Contact us for a FREE valuation!

Our team is ready to help you sell your home for the highest possible price ASAP
Key Details
Sold Price $224,000
Property Type Single Family Home
Sub Type Twin/Semi-Detached
Listing Status Sold
Purchase Type For Sale
Square Footage 1,292 sqft
Price per Sqft $173
Subdivision Glenside
MLS Listing ID PAMC606646
Sold Date 06/06/19
Style Colonial
Bedrooms 3
Full Baths 1
HOA Y/N N
Abv Grd Liv Area 1,292
Originating Board BRIGHT
Year Built 1926
Annual Tax Amount $4,027
Tax Year 2020
Lot Size 3,094 Sqft
Acres 0.07
Lot Dimensions 23
Property Description
Perfect starter home. Come see this 3 bedroom/ 1 bath Glenside twin As you enter the home, you will see beautiful inlaid hardwood floors with a corner decorative brick fireplace. The open layout leads you to the dining room, which can accommodate various dining sets. The kitchen has a set of black appliances including a refrigerator, dishwasher,and updated stove. The kitchen overlooks the private fenced-in green yard, which includes a cement patio. Upstairs are 3 bedrooms, complete with ceiling fans in each and the full bathroom. The basement of the home was professionally waterproofed, which can easily be finished adding additional square footage. The home is walking distance to Historic Keswick Village and to various shopping and regional rail lines. The Roof was fully replaced two years ago to add to the value. Abington School district! Driveway is a shared driveway with two parking spots along fence. Schedule your showing today!
Location
State PA
County Montgomery
Area Abington Twp (10630)
Zoning H
Rooms
Other Rooms Living Room, Dining Room, Primary Bedroom, Bedroom 2, Kitchen, Bedroom 1, Attic
Basement Full, Drainage System
Interior
Interior Features Ceiling Fan(s)
Hot Water Natural Gas
Heating Forced Air
Cooling Wall Unit
Flooring Wood, Fully Carpeted, Tile/Brick
Fireplaces Number 1
Fireplaces Type Non-Functioning
Equipment Dishwasher, Refrigerator, Stove
Fireplace Y
Appliance Dishwasher, Refrigerator, Stove
Heat Source Natural Gas
Laundry Basement
Exterior
Garage Spaces 2.0
Fence Wood
Waterfront N
Water Access N
Accessibility None
Parking Type Driveway
Total Parking Spaces 2
Garage N
Building
Lot Description Rear Yard, Front Yard
Story 2
Sewer Public Sewer
Water Public
Architectural Style Colonial
Level or Stories 2
Additional Building Above Grade
New Construction N
Schools
Middle Schools Abington Junior High School
High Schools Abington Senior
School District Abington
Others
Pets Allowed Y
Senior Community No
Tax ID 30-00-33336-006
Ownership Fee Simple
SqFt Source Assessor
Acceptable Financing Conventional, Cash, FHA, VA
Listing Terms Conventional, Cash, FHA, VA
Financing Conventional,Cash,FHA,VA
Special Listing Condition Standard
Pets Description Cats OK, Dogs OK
Read Less

Bought with Alex S Bartlett • BHHS Fox & Roach-Jenkintown
GET MORE INFORMATION




