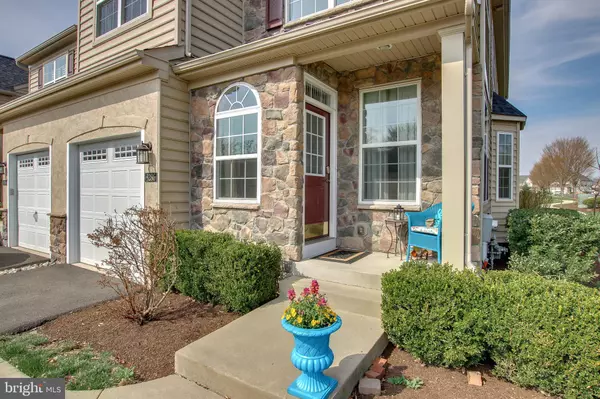For more information regarding the value of a property, please contact us for a free consultation.
3286 WATERSTONE Furlong, PA 18925
Want to know what your home might be worth? Contact us for a FREE valuation!

Our team is ready to help you sell your home for the highest possible price ASAP
Key Details
Sold Price $418,000
Property Type Townhouse
Sub Type End of Row/Townhouse
Listing Status Sold
Purchase Type For Sale
Square Footage 2,115 sqft
Price per Sqft $197
Subdivision Th At Heritage Cntr
MLS Listing ID PABU463952
Sold Date 05/28/19
Style Colonial
Bedrooms 3
Full Baths 3
Half Baths 1
HOA Fees $185/mo
HOA Y/N Y
Abv Grd Liv Area 2,115
Originating Board BRIGHT
Year Built 2012
Annual Tax Amount $5,675
Tax Year 2019
Property Description
Welcome to 3286 Waterstone Court in the highly-sought community of The Townhomes at Heritage Center. This stunning former model end-unit townhome is loaded with tons of upgrades. When you enter the home, you are immediately greeted by a soaring, two-story, light-filled living room with warm hardwood floors. The hardwoods continue in the dining room, kitchen, family room, and powder room. The main floor has an open layout, much desired for today's living and ideal for entertaining. The cook's kitchen is well-designed with an oversized granite island and abundant cabinetry. The cabinets are a lovely glazed eggshell and feature several accent decorative glass doors. The stainless steel Kenmore Elite appliances include a gas range, built-in microwave, dishwasher and refrigerator. The dining room features a full bay window . . . one of the wonderful reasons why end-units are so desirable! The family room looks right out of a magazine with its angled gas fireplace . . . flick the switch and you have instant atmosphere! Upstairs are three bedrooms and two full baths. The main bedroom suite is bright and spacious a large walk-in closet and separate linen closet. The adjoining tiled bathroom features an oversized glass shower with frameless door, steeping tub, two vanities and separate water closet. The lower level has a large, finished space that can be used as a media room, game room, craft space, etc. There's a full bathroom on this level too. In addition, the basement includes great unfinished storage space. The home includes a Honeywell security system with video for the front and sliding doors. A tankless gas hot water heater and PEX manifold plumbing are some of the mechanical upgrades too. The community offers a clubhouse . . . a quick stroll away . . . with a gym and meeting space. An outdoor pool and tennis court are also part of this awesome community!
Location
State PA
County Bucks
Area Buckingham Twp (10106)
Zoning RESIDENTIAL
Rooms
Other Rooms Living Room, Dining Room, Primary Bedroom, Bedroom 2, Bedroom 3, Kitchen, Game Room, Family Room
Basement Poured Concrete
Interior
Interior Features Breakfast Area, Carpet, Ceiling Fan(s), Dining Area, Efficiency, Family Room Off Kitchen, Floor Plan - Open, Kitchen - Gourmet, Kitchen - Island, Primary Bath(s), Pantry, Recessed Lighting, Stall Shower, Upgraded Countertops, Walk-in Closet(s), Wood Floors
Heating Forced Air
Cooling Central A/C
Fireplaces Number 1
Furnishings No
Fireplace Y
Heat Source Natural Gas
Exterior
Garage Garage - Front Entry, Garage Door Opener, Additional Storage Area, Inside Access
Garage Spaces 1.0
Waterfront N
Water Access N
Accessibility None
Parking Type Attached Garage, Driveway, On Street
Attached Garage 1
Total Parking Spaces 1
Garage Y
Building
Story 2
Sewer Public Sewer
Water Public
Architectural Style Colonial
Level or Stories 2
Additional Building Above Grade
New Construction N
Schools
Elementary Schools Bridge Valley
Middle Schools Lenape
High Schools Central Bucks High School West
School District Central Bucks
Others
HOA Fee Include Lawn Maintenance,Trash,Recreation Facility,Pool(s),Ext Bldg Maint,Health Club
Senior Community No
Tax ID NO TAX RECORD
Ownership Fee Simple
SqFt Source Estimated
Security Features Carbon Monoxide Detector(s),Sprinkler System - Indoor,Smoke Detector,Security System
Acceptable Financing Cash, Conventional, FHA, VA
Horse Property N
Listing Terms Cash, Conventional, FHA, VA
Financing Cash,Conventional,FHA,VA
Special Listing Condition Standard
Read Less

Bought with Sharon Diller • Coldwell Banker Realty
GET MORE INFORMATION




