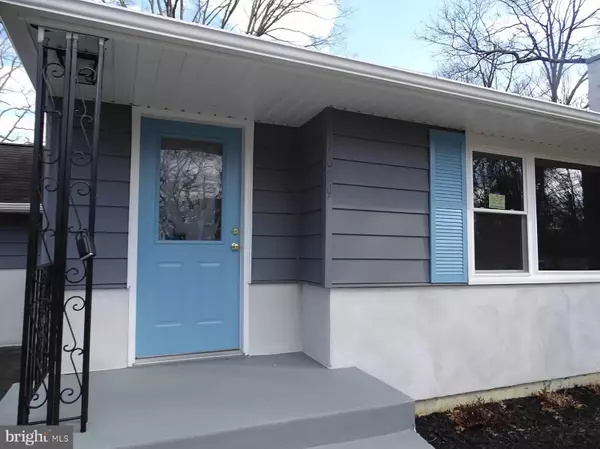For more information regarding the value of a property, please contact us for a free consultation.
1629 CEDAR AVE Blackwood, NJ 08012
Want to know what your home might be worth? Contact us for a FREE valuation!

Our team is ready to help you sell your home for the highest possible price ASAP
Key Details
Sold Price $169,900
Property Type Single Family Home
Sub Type Detached
Listing Status Sold
Purchase Type For Sale
Square Footage 1,184 sqft
Price per Sqft $143
Subdivision None Available
MLS Listing ID NJCD348886
Sold Date 06/07/19
Style Ranch/Rambler
Bedrooms 3
Full Baths 1
HOA Y/N N
Abv Grd Liv Area 1,184
Originating Board BRIGHT
Year Built 1955
Annual Tax Amount $7,048
Tax Year 2019
Lot Size 0.308 Acres
Acres 0.31
Lot Dimensions 101.00 x 133.00
Property Description
Re-done and all new, all it's missing is YOU!! This completely redone, beautiful rancher is just what you have been looking for. Built tough in 1955 gives this home strong bones, all scraped, peeled and made new again, for a modern appeal. This property sits on a .34 acre lot and offers plenty of privacy with the dead end street. Out front you're greeted with a long driveway offering plenty of parking along with fresh landscaping. The one and a half car garage offers additional storage, parking, or perhaps even a game room. Having the garage door on either side also offers additional options, great for outdoor events or those home mechanics. Let's head inside and check out all the updates, including Bamboo Flooring, Upon entering you're greeted with the huge living room extending through the front of the home. The living room offers plenty of natural lighting along with new flooring and crown molding. The rear of the home is where you will find the spacious and open kitchen. This beautiful kitchen features all new cabinetry, stainless steel appliance package, and granite counters. Just off the kitchen is the rear door providing access to the rear yard. The rear deck offers room to entertain and BBQ and also has access back to the garage. Let's head back inside. Rounding out this spacious home are three generous sized bedrooms along with a full bathroom. All three bedrooms offer ample space and two of the bedrooms also have cedar closets. The main bath has been all updated as well. Next up is the HUGE basement. Down here is just waiting for your ideas. The basement offers endless possibilities for added space, storage or both, with an added bonus of full height ceilings! Large Property with nice front and rear yard, the yard appears to go through to Charter Oak, but does not, property line in back is marked and accurate. Place this home on top of your list! Nothing to do here but unpack your bags and move in!! Centrally located to all major roads and shopping destinations, but still provides the privacy you desire. As a added bonus the seller is willing to provide a 1yr Home Warranty, & a $500 credit to add rear fence, on a full price offer. New plumbing, new electric, new AC, new duct work, new flooring, new bathroom, new kitchen, this is a must see!
Location
State NJ
County Camden
Area Gloucester Twp (20415)
Zoning RESIDENTIAL
Rooms
Other Rooms Primary Bedroom, Bedroom 2, Bedroom 3
Basement Full
Main Level Bedrooms 3
Interior
Interior Features Attic, Breakfast Area, Carpet, Combination Dining/Living, Combination Kitchen/Dining, Entry Level Bedroom, Floor Plan - Open, Kitchen - Eat-In
Hot Water Oil
Heating Baseboard - Hot Water, Hot Water
Cooling Central A/C
Flooring Carpet, Ceramic Tile, Laminated
Equipment Built-In Microwave, Built-In Range, Dishwasher, ENERGY STAR Refrigerator, ENERGY STAR Freezer, ENERGY STAR Dishwasher, Icemaker, Microwave, Oven - Self Cleaning, Range Hood, Refrigerator, Stainless Steel Appliances, Stove
Furnishings No
Fireplace N
Window Features Energy Efficient,Screens,Triple Pane,Vinyl Clad,Double Pane,Casement
Appliance Built-In Microwave, Built-In Range, Dishwasher, ENERGY STAR Refrigerator, ENERGY STAR Freezer, ENERGY STAR Dishwasher, Icemaker, Microwave, Oven - Self Cleaning, Range Hood, Refrigerator, Stainless Steel Appliances, Stove
Heat Source Oil
Laundry Basement
Exterior
Garage Garage - Front Entry, Garage - Rear Entry
Garage Spaces 4.0
Utilities Available Cable TV Available, DSL Available, Fiber Optics Available, Electric Available, Natural Gas Available, Phone Available, Sewer Available, Water Available
Waterfront N
Water Access N
Roof Type Pitched,Shingle
Street Surface Black Top
Accessibility None
Road Frontage Boro/Township
Parking Type Driveway, Attached Garage, Off Street
Attached Garage 1
Total Parking Spaces 4
Garage Y
Building
Story 1
Foundation Brick/Mortar
Sewer Public Sewer
Water Public
Architectural Style Ranch/Rambler
Level or Stories 1
Additional Building Above Grade, Below Grade
Structure Type Dry Wall
New Construction N
Schools
Elementary Schools Loring-Flemming E.S.
Middle Schools Glen Landing M.S.
High Schools Triton Regional
School District Black Horse Pike Regional Schools
Others
Senior Community No
Tax ID 15-04704-00001
Ownership Fee Simple
SqFt Source Assessor
Acceptable Financing FHA, Cash, Conventional, FHA 203(b), VA
Horse Property N
Listing Terms FHA, Cash, Conventional, FHA 203(b), VA
Financing FHA,Cash,Conventional,FHA 203(b),VA
Special Listing Condition Standard
Read Less

Bought with Daniel J Mauz • Keller Williams Realty - Washington Township
GET MORE INFORMATION




