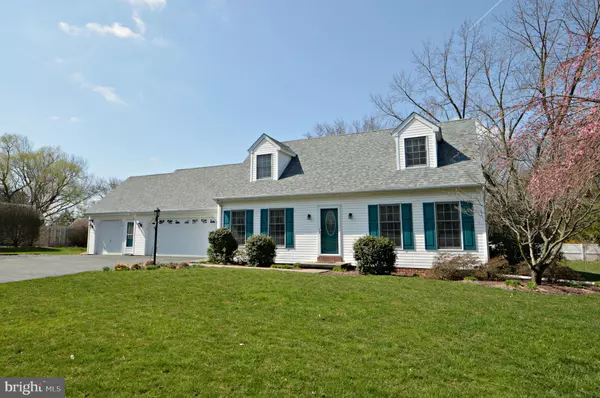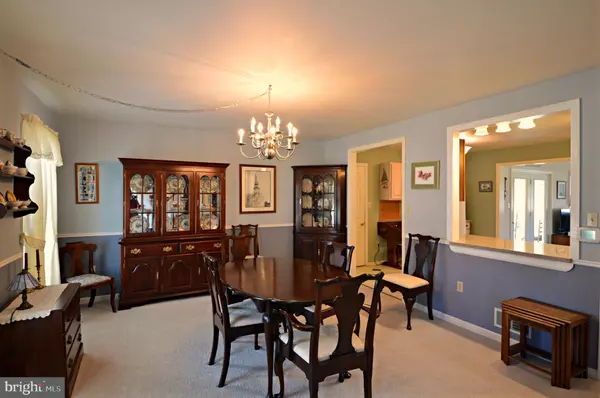For more information regarding the value of a property, please contact us for a free consultation.
441 N PRINCE ST Millersville, PA 17551
Want to know what your home might be worth? Contact us for a FREE valuation!

Our team is ready to help you sell your home for the highest possible price ASAP
Key Details
Sold Price $284,500
Property Type Single Family Home
Sub Type Detached
Listing Status Sold
Purchase Type For Sale
Square Footage 1,820 sqft
Price per Sqft $156
Subdivision Millersville
MLS Listing ID PALA130142
Sold Date 06/10/19
Style Cape Cod,Traditional
Bedrooms 4
Full Baths 2
HOA Y/N N
Abv Grd Liv Area 1,820
Originating Board BRIGHT
Year Built 1996
Annual Tax Amount $4,755
Tax Year 2020
Lot Size 0.460 Acres
Acres 0.46
Lot Dimensions 155x144
Property Description
Welcome Home.....you'll appreciate the bright and cheery open floor plan and the generous room sizes this well maintained home has to offer. The cooks kitchen offers an abundance of cabinetry, the ability to converse with your guests and still oversee dinner! Relax as you enjoy the spacious 3 season sunroom...or keep toasty with the propane fueled fireplace in the family room! There is a first floor bedroom and full bath, office and 2 huge bedrooms and full bath with whirlpool tub on the upper level. Like to tinker....have antique car....need storage space...no worries..there is a workshop area...an oversized 3 car heated garage, plus walk up attic storage! Easy to finish basement, storage shed, outdoor brick patio, entertaining sized flat level yard, abundance of perennials..... all within minutes of schools, shopping, dining and Millersville University! Great location in Penn Manor!
Location
State PA
County Lancaster
Area Manor Twp (10541)
Zoning RESIDENTIAL
Direction East
Rooms
Other Rooms Living Room, Dining Room, Bedroom 2, Bedroom 3, Bedroom 4, Kitchen, Bedroom 1, Sun/Florida Room, Full Bath
Basement Full, Partially Finished
Main Level Bedrooms 2
Interior
Interior Features Breakfast Area, Carpet, Ceiling Fan(s), Entry Level Bedroom, Kitchen - Eat-In
Hot Water Electric
Heating Heat Pump - Electric BackUp
Cooling Central A/C
Flooring Carpet, Ceramic Tile
Fireplaces Number 1
Equipment Built-In Microwave, Dishwasher, Oven/Range - Electric, Water Heater
Fireplace Y
Appliance Built-In Microwave, Dishwasher, Oven/Range - Electric, Water Heater
Heat Source Electric
Exterior
Exterior Feature Brick, Patio(s)
Garage Garage - Front Entry, Garage Door Opener, Oversized
Garage Spaces 3.0
Utilities Available Cable TV Available
Waterfront N
Water Access N
Roof Type Architectural Shingle,Shingle
Accessibility None
Porch Brick, Patio(s)
Parking Type Attached Garage, Driveway, Off Street
Attached Garage 3
Total Parking Spaces 3
Garage Y
Building
Lot Description Level, SideYard(s)
Story 1.5
Sewer On Site Septic
Water Public
Architectural Style Cape Cod, Traditional
Level or Stories 1.5
Additional Building Above Grade, Below Grade
Structure Type Vaulted Ceilings
New Construction N
Schools
High Schools Penn Manor
School District Penn Manor
Others
Senior Community No
Tax ID 410-19458-0-0000
Ownership Fee Simple
SqFt Source Assessor
Acceptable Financing Cash, Conventional, VA
Listing Terms Cash, Conventional, VA
Financing Cash,Conventional,VA
Special Listing Condition Standard
Read Less

Bought with Chasity Ann Ziegler • Welcome Home Real Estate
GET MORE INFORMATION




