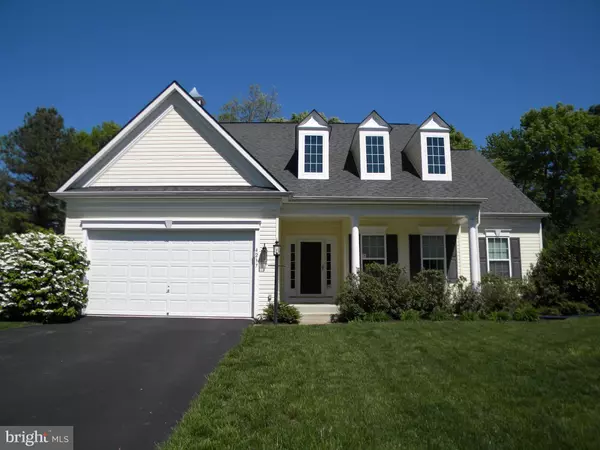For more information regarding the value of a property, please contact us for a free consultation.
4237 STAFFORD LN King George, VA 22485
Want to know what your home might be worth? Contact us for a FREE valuation!

Our team is ready to help you sell your home for the highest possible price ASAP
Key Details
Sold Price $339,900
Property Type Single Family Home
Sub Type Detached
Listing Status Sold
Purchase Type For Sale
Square Footage 2,399 sqft
Price per Sqft $141
Subdivision Chatham Village
MLS Listing ID VAKG117270
Sold Date 06/11/19
Style Ranch/Rambler
Bedrooms 3
Full Baths 3
HOA Fees $39/qua
HOA Y/N Y
Abv Grd Liv Area 2,399
Originating Board BRIGHT
Year Built 2009
Annual Tax Amount $2,291
Tax Year 2019
Lot Size 0.391 Acres
Acres 0.39
Property Description
Beautiful custom built quality home in sought after Chatham Village! This gorgeous home is adorn with a welcoming front porch, dormers, finished loft, Trex deck, patio with hot tub, and a fenced in back yard! Gently nestled on a large lot backing to trees offering privacy and a quiet retreat! Nothing left to do, except to move in and enjoy! Original owners! This quality home offers over built features such as full basement, high ceilings, engineered floor system, Rub-R-Wall foundation waterproofing, finished 2 car garage, Dow energy efficient housewrap, and so much more! Sweeping open floor plan perfect for entertaining and gatherings! As you enter the welcoming foyer, you immediately see the custom cased arch and wood floors greeting you home! Huge loft family room with full bath overlooking main living areas keeps you connected, yet offers separate space for your individual needs (whether a studio/office or separate quarters for guests). Spacious living room with cathedral ceiling open to loft has a lovely gas fireplace with a beautiful trim mantel! Living room has spacious cased opening to the generous dining room! Dining room offers custom crown molding, wood floors, and spacious cased opening to beautiful kitchen! This wonderful flowing kitchen has wood floors, 42 in cabinets with crown trim, center island with bar stool seating, walk in pantry, and is open to spacious bright breakfast area! Enjoy this light filled walk out bay breakfast area with wood floors, and when ready step through your sliding glass doors to your spacious new Trex deck! Even the mud room has trim work and nice new cabinet set that stays with the home! Master bedroom is a true retreat after a long day! This wonderful bedroom offers crown molding, two walk in closets, and its own private bath! Luxurious spacious master bath washes your cares away with its custom double width glass shower with ceramic tile, full seat, and cubbie! This bath offers separate vanities, large soaker tub with tranquil view of woods, and ceramic tile flooring! Both bedrooms two and three have generous closets and ceiling fans! Light filled corner bedroom upgraded with an extra window! Hall bath offers double vanity and ceramic tile! Main level living! All this plus a full basement, which is perfect as it is or has potential to finish almost doubling your finished square footage! Basement has full rough in, two sump pumps, 8 wide walk out stairs, and equipped with two 200 amp breaker boxes! Looking for a stand out, well-built home close to everything? Then this is it! Come see what all this home has to offer today!
Location
State VA
County King George
Zoning R-1
Rooms
Other Rooms Living Room, Dining Room, Primary Bedroom, Bedroom 2, Bedroom 3, Kitchen, Basement, Foyer, Breakfast Room, 2nd Stry Fam Ovrlk, Mud Room, Other, Bathroom 2, Bathroom 3, Primary Bathroom
Basement Connecting Stairway, Daylight, Partial, Heated, Interior Access, Outside Entrance, Poured Concrete, Rear Entrance, Rough Bath Plumb, Space For Rooms, Sump Pump, Unfinished, Walkout Stairs, Windows
Main Level Bedrooms 3
Interior
Interior Features Attic, Breakfast Area, Carpet, Ceiling Fan(s), Chair Railings, Combination Kitchen/Dining, Crown Moldings, Dining Area, Floor Plan - Open, Formal/Separate Dining Room, Kitchen - Eat-In, Kitchen - Island, Primary Bath(s), Pantry, Recessed Lighting, Stall Shower, Walk-in Closet(s), Wood Floors
Hot Water Propane
Heating Forced Air
Cooling Central A/C, Ceiling Fan(s)
Flooring Carpet, Hardwood, Ceramic Tile
Fireplaces Number 1
Fireplaces Type Fireplace - Glass Doors, Gas/Propane, Mantel(s)
Equipment Built-In Microwave, Dishwasher, Disposal, Dryer - Electric, Icemaker, Oven/Range - Gas, Refrigerator, Washer, Water Heater
Fireplace Y
Window Features Double Pane,Insulated,Screens,Vinyl Clad
Appliance Built-In Microwave, Dishwasher, Disposal, Dryer - Electric, Icemaker, Oven/Range - Gas, Refrigerator, Washer, Water Heater
Heat Source Propane - Leased
Laundry Basement
Exterior
Exterior Feature Deck(s), Patio(s), Porch(es)
Garage Garage - Front Entry, Garage Door Opener, Inside Access
Garage Spaces 2.0
Fence Rear, Wood
Utilities Available Propane, Water Available, Sewer Available, Cable TV, Electric Available, Phone Available
Waterfront N
Water Access N
Roof Type Architectural Shingle
Accessibility Doors - Swing In
Porch Deck(s), Patio(s), Porch(es)
Parking Type Attached Garage, Driveway
Attached Garage 2
Total Parking Spaces 2
Garage Y
Building
Lot Description Backs to Trees, Cleared, Landscaping, Partly Wooded
Story 3+
Foundation Slab
Sewer Public Sewer
Water Public
Architectural Style Ranch/Rambler
Level or Stories 3+
Additional Building Above Grade
Structure Type 2 Story Ceilings,Cathedral Ceilings,Dry Wall,9'+ Ceilings
New Construction N
Schools
Elementary Schools Potomac
Middle Schools King George
High Schools King George
School District King George County Schools
Others
Senior Community No
Tax ID 9-3-131
Ownership Fee Simple
SqFt Source Assessor
Special Listing Condition Standard
Read Less

Bought with Jeffery A Robinson • RE/MAX Supercenter
GET MORE INFORMATION




