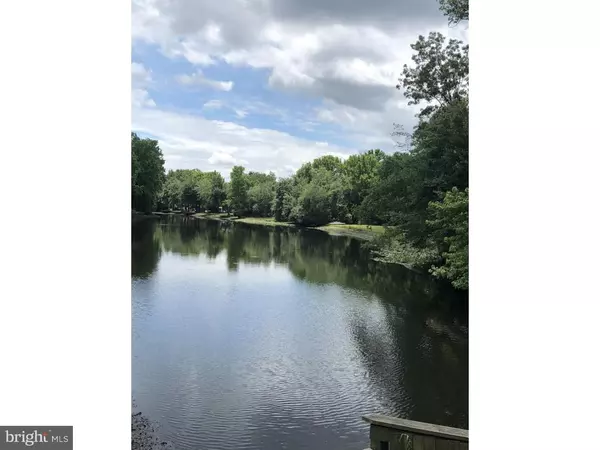For more information regarding the value of a property, please contact us for a free consultation.
111 COLONY CT Marlton, NJ 08053
Want to know what your home might be worth? Contact us for a FREE valuation!

Our team is ready to help you sell your home for the highest possible price ASAP
Key Details
Sold Price $224,000
Property Type Single Family Home
Sub Type Detached
Listing Status Sold
Purchase Type For Sale
Square Footage 1,344 sqft
Price per Sqft $166
Subdivision Union Mill Lake
MLS Listing ID NJBL244962
Sold Date 06/07/19
Style Ranch/Rambler
Bedrooms 3
Full Baths 2
HOA Fees $54/ann
HOA Y/N Y
Abv Grd Liv Area 1,344
Originating Board BRIGHT
Year Built 1976
Annual Tax Amount $6,197
Tax Year 2017
Lot Size 0.360 Acres
Acres 0.36
Lot Dimensions .36
Property Description
Back on the market! No need to leave your own back yard to enjoy the vacation lifestyle. This rehabbed and updated ranch home is located among the trees of a secluded lake community that is within minutes of all the modern lifestyle needs. You can fish and swim in the lovely lake and it's a short walk to the beach area. The home is fresh and new and includes a detached 2 car garage/workshop. The interior has hardwood flooring, freshly painted walls with white painted wood trim accents such as wainscoting; a brand new eat in Kitchen with white shaker style cabinets, light granite countertops with undermount stainless sink, full stainless steel appliance package and a tiled floor; two all new full bathrooms with white vanities, one with a new tub/shower and the other with a stall shower, tiled flooring, cozy stone fireplace in the Family Room, 3 bedrooms with hardwood flooring; large back yard perfect for family and friend gatherings, picnics and play. An additional storage shed offers a place to store the extras. Brand new septic system was just installed. Highly rated schools, minutes to major highways, restaurants and healthcare facilities. It's a great lifestyle choice and one you will be glad you chose! Call today!
Location
State NJ
County Burlington
Area Evesham Twp (20313)
Zoning RES
Rooms
Other Rooms Living Room, Primary Bedroom, Bedroom 2, Kitchen, Family Room, Bedroom 1, Laundry, Other
Main Level Bedrooms 3
Interior
Interior Features Primary Bath(s), Ceiling Fan(s), Kitchen - Eat-In
Hot Water Oil
Heating Forced Air
Cooling Central A/C
Flooring Wood, Vinyl
Fireplaces Number 1
Fireplaces Type Stone
Equipment Built-In Range, Dishwasher, Refrigerator
Fireplace Y
Appliance Built-In Range, Dishwasher, Refrigerator
Heat Source Oil
Laundry Main Floor
Exterior
Garage Other
Garage Spaces 2.0
Utilities Available Cable TV
Waterfront N
Water Access N
Accessibility None
Parking Type Driveway, Detached Garage
Total Parking Spaces 2
Garage Y
Building
Lot Description Trees/Wooded, Front Yard, Rear Yard, SideYard(s)
Story 1
Foundation Crawl Space
Sewer On Site Septic
Water Well
Architectural Style Ranch/Rambler
Level or Stories 1
Additional Building Above Grade
New Construction N
Schools
Elementary Schools Marlton
Middle Schools Marlton
School District Evesham Township
Others
HOA Fee Include Common Area Maintenance
Senior Community No
Tax ID 13-00073 01-00011
Ownership Fee Simple
SqFt Source Assessor
Special Listing Condition Standard
Read Less

Bought with David J Pulsinelli • Century 21 Alliance-Moorestown
GET MORE INFORMATION




