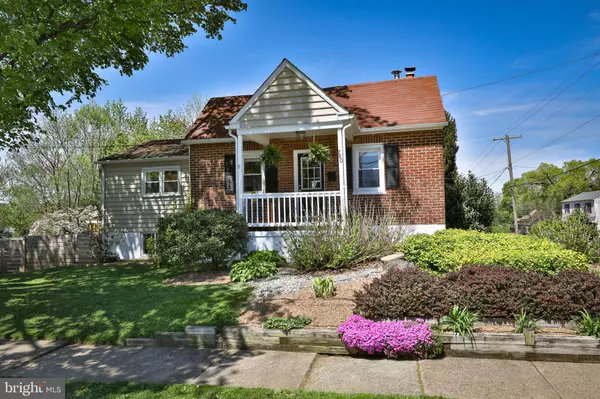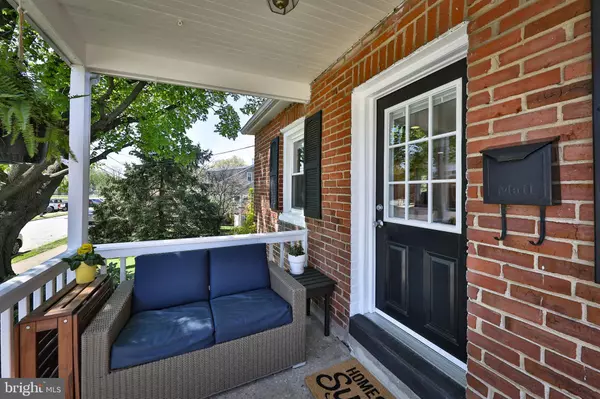For more information regarding the value of a property, please contact us for a free consultation.
780 CENTRAL AVE Glenside, PA 19038
Want to know what your home might be worth? Contact us for a FREE valuation!

Our team is ready to help you sell your home for the highest possible price ASAP
Key Details
Sold Price $267,000
Property Type Single Family Home
Sub Type Detached
Listing Status Sold
Purchase Type For Sale
Square Footage 924 sqft
Price per Sqft $288
Subdivision Glenside
MLS Listing ID PAMC604902
Sold Date 05/30/19
Style Ranch/Rambler
Bedrooms 2
Full Baths 1
HOA Y/N N
Abv Grd Liv Area 924
Originating Board BRIGHT
Year Built 1935
Annual Tax Amount $4,467
Tax Year 2018
Lot Size 7,000 Sqft
Acres 0.16
Lot Dimensions 100.00 x 0.00
Property Description
Don t miss this dreamy and charming house in Glenside! Front porch overlooks beautifully landscaped yard. White walls, gleaming wood floors, recessed lighting this home practically radiates light! The living room has a fireplace, shiplap accent wall and built ins, and coat closet, the living room is open to the well-sized dining area. The kitchen has plenty of counter space, marble look gray tile floors, solid counters, porcelain sink and beadboard backsplash and exit to the lovely side yard. The master bedroom has beadboard below chair rail and walk in closet with lots of shelving, drawers and hanging rods. The second nice-sized bedroom plenty of light through windows on two different exposures. The bathroom is peaceful in tones of gray and continues with beadboard accents. The family room in the walk-out basement has plenty of natural light through windows and door, painted exposed beams and shiplap accent wall. There is also a laundry area and a workshop in the basement. With 6 panel doors throughout the house, ceiling fans and newer window this house continues to delight throughout. The private yard has plenty of room for entertaining or daydreaming in the sun with a paver patio and pergola. Across the street from the Community Center with gymnasium and 2 blocks to ten-acre park with baseball, softball, soccer, tennis court, lighted basketball and playground. Close to train. Award winning Abington Schools and Copper Beech Elementary. Your dreams begin here. Make your appointment now.
Location
State PA
County Montgomery
Area Abington Twp (10630)
Zoning H
Rooms
Other Rooms Living Room, Dining Room, Primary Bedroom, Bedroom 2, Kitchen, Family Room, Bathroom 1
Basement Full, Garage Access, Interior Access, Outside Entrance, Partially Finished, Shelving, Side Entrance, Walkout Level, Windows
Main Level Bedrooms 2
Interior
Interior Features Built-Ins, Ceiling Fan(s), Chair Railings, Crown Moldings, Dining Area, Entry Level Bedroom, Recessed Lighting, Upgraded Countertops, Walk-in Closet(s), Laundry Chute
Hot Water Electric
Cooling Central A/C
Flooring Laminated, Hardwood
Fireplaces Number 1
Fireplaces Type Brick, Stone, Wood, Mantel(s)
Equipment Dishwasher, Microwave, Built-In Range, Oven/Range - Electric, Refrigerator
Fireplace Y
Appliance Dishwasher, Microwave, Built-In Range, Oven/Range - Electric, Refrigerator
Heat Source Oil
Laundry Basement
Exterior
Exterior Feature Deck(s), Patio(s), Porch(es)
Garage Built In, Inside Access
Garage Spaces 3.0
Fence Decorative, Wire
Waterfront N
Water Access N
Roof Type Pitched,Shingle
Accessibility None
Porch Deck(s), Patio(s), Porch(es)
Parking Type Driveway, Attached Garage, On Street
Attached Garage 1
Total Parking Spaces 3
Garage Y
Building
Story 1
Sewer Public Sewer
Water Public
Architectural Style Ranch/Rambler
Level or Stories 1
Additional Building Above Grade, Below Grade
New Construction N
Schools
Elementary Schools Copper Beech
Middle Schools Abington Junior High School
High Schools Abington Senior
School District Abington
Others
Senior Community No
Tax ID 30-00-07492-002
Ownership Fee Simple
SqFt Source Assessor
Acceptable Financing Conventional
Listing Terms Conventional
Financing Conventional
Special Listing Condition Standard
Read Less

Bought with Allison B Wolf • BHHS Fox & Roach-Blue Bell
GET MORE INFORMATION




