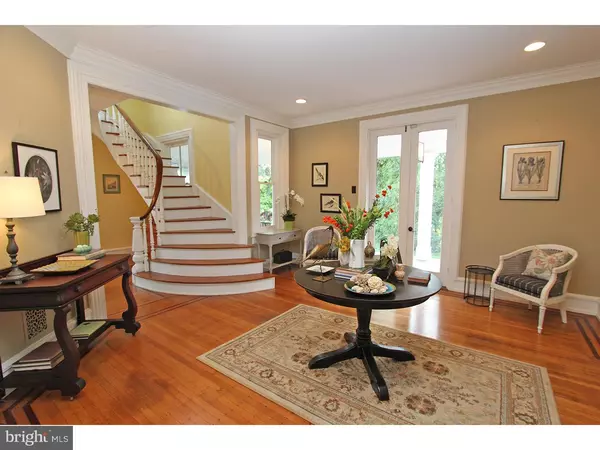For more information regarding the value of a property, please contact us for a free consultation.
421 CONESTOGA RD Berwyn, PA 19312
Want to know what your home might be worth? Contact us for a FREE valuation!

Our team is ready to help you sell your home for the highest possible price ASAP
Key Details
Sold Price $830,000
Property Type Single Family Home
Sub Type Detached
Listing Status Sold
Purchase Type For Sale
Square Footage 4,505 sqft
Price per Sqft $184
Subdivision None Available
MLS Listing ID 1000656592
Sold Date 06/14/19
Style Traditional
Bedrooms 6
Full Baths 4
Half Baths 1
HOA Y/N N
Abv Grd Liv Area 4,505
Originating Board TREND
Year Built 1870
Annual Tax Amount $10,080
Tax Year 2018
Lot Size 0.727 Acres
Acres 0.73
Property Description
Ready to move? Now is the time! Be sure to check out this beautifully restored and maintained property features extensive upgrades and charm, including a front wrap around porch, arched doorways, high ceilings, incredible millwork, newer windows and thick stone walls. Within this 4500+ sq ft.luxury property, enter the foyer with sweeping staircase and incredible daylight. The formal living room includes recessed lighting and more custom millwork. The dining room features a hearth, courtyard views and is the perfect spot for entertaining and gatherings. The kitchen is a gourmet delight with a new gas range, farm sink, new cabinetry, granite island and breakfast room area. The kitchen opens to the family room with gas fireplace and leads to both the powder room and mudroom area with washer and dryer. Additionally, there is a separate library/parlor room with doors to side deck and lawn. To complete this level, there is a first floor master suite with walk-in closet and full bath. Upstairs on the second level, you'll find three more bedrooms with two full baths and a 2nd floor office/study. The third floor offers two more bedrooms with hall bath. The rear yard pool is newer with hot tub and cascading waterfall. The guest/pool house offers a surprising 1 bedroom, 1 full bath separate living quarters with living room and 2nd floor bedroom. Simply put, a perfect blend of yesterday and today. This home is unmatched in amenities and is located within walking distance to train, shops and more. Make an offer today!
Location
State PA
County Chester
Area Easttown Twp (10355)
Zoning R2
Rooms
Other Rooms Living Room, Dining Room, Primary Bedroom, Bedroom 2, Bedroom 3, Kitchen, Family Room, Bedroom 1, Laundry, Attic
Basement Partial, Unfinished
Main Level Bedrooms 1
Interior
Interior Features Primary Bath(s), Kitchen - Island, Butlers Pantry, 2nd Kitchen, Kitchen - Eat-In
Hot Water Natural Gas
Heating Forced Air
Cooling Central A/C
Flooring Wood
Fireplaces Number 2
Fireplaces Type Brick
Fireplace Y
Heat Source Natural Gas
Laundry Main Floor
Exterior
Exterior Feature Patio(s), Porch(es)
Pool In Ground
Waterfront N
Water Access N
Roof Type Shingle,Metal
Accessibility None
Porch Patio(s), Porch(es)
Parking Type None
Garage N
Building
Lot Description Level
Story 2
Foundation Stone
Sewer Public Sewer
Water Public
Architectural Style Traditional
Level or Stories 2
Additional Building Above Grade
New Construction N
Schools
Middle Schools Tredyffrin-Easttown
High Schools Conestoga Senior
School District Tredyffrin-Easttown
Others
Senior Community No
Tax ID 55-02H-0051
Ownership Fee Simple
SqFt Source Estimated
Special Listing Condition Standard
Read Less

Bought with Laura Caterson • BHHS Fox & Roach Wayne-Devon
GET MORE INFORMATION




