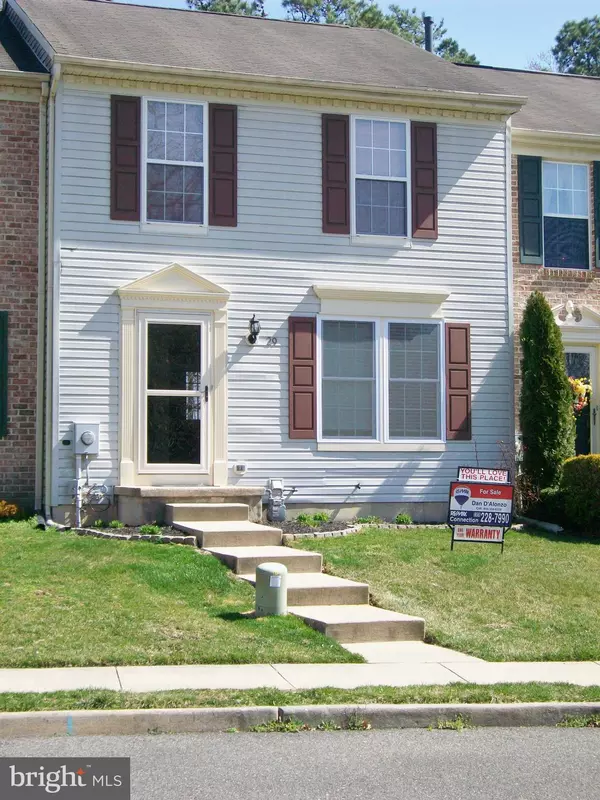For more information regarding the value of a property, please contact us for a free consultation.
29 COACHLIGHT DR Sicklerville, NJ 08081
Want to know what your home might be worth? Contact us for a FREE valuation!

Our team is ready to help you sell your home for the highest possible price ASAP
Key Details
Sold Price $153,000
Property Type Townhouse
Sub Type Interior Row/Townhouse
Listing Status Sold
Purchase Type For Sale
Square Footage 1,160 sqft
Price per Sqft $131
Subdivision Wiltons Corner
MLS Listing ID NJCD361294
Sold Date 06/14/19
Style Other
Bedrooms 2
Full Baths 2
HOA Fees $102/mo
HOA Y/N Y
Abv Grd Liv Area 1,160
Originating Board BRIGHT
Year Built 1997
Annual Tax Amount $5,214
Tax Year 2019
Lot Size 2,000 Sqft
Acres 0.05
Property Description
Cream of the Crop! No comparison to the others. Stop in and take time to appreciate the workmanship. No lack of space here. Enter the large Living Room and you start to get the feeling this is the one. Look around and a light bulb goes off in your head saying WOW LOOKS LIKE A NEW HOME! Enter the completely renovated Kitchen featuring American Woodmark cabinets, granite counter tops, tile back splash, GE appliances in slate finish. Walk down to the fully finished Huge Lower Level and more than a few possibilities jump right out at you. The gorgeous newer Expanded bathroom with double vanity is not mere convenience but a touch of elegance. The closet space in the lower level is remarkable. Venture to the upper Level where 2 Bedrooms and another Full bath (Newer vanity, toilet, and vinyl flooring)awaits. Master Bedroom has a huge walk-in closet with custom installed closet organizers. Spacious 2nd bedroom is being used as a sitting room presently. New Traffic Master Vinyl plank floors Throughout, Newer High end ceiling fans and light fixtures throughout, Custom wood trim and crown molding. Newer Coleman central Air conditioning (7/2017), Newer Hot Water Heater (10/16), Newer windows on the first floor, Pella glass front door with retractable screen and freshly painted with neutral colors. All renovations done in 9/2017 except for those dated. You have to stop bye. Make this your last stop on the list and you'll see the best of the rest. No more looking after seeing this one.
Location
State NJ
County Camden
Area Winslow Twp (20436)
Zoning PC-B
Rooms
Other Rooms Living Room, Primary Bedroom, Bedroom 2, Kitchen, Basement
Basement Fully Finished
Interior
Interior Features Ceiling Fan(s), Kitchen - Eat-In, Kitchen - Island, Walk-in Closet(s), Wood Floors, Stall Shower, Recessed Lighting, Kitchen - Table Space
Heating Forced Air
Cooling Central A/C
Equipment Built-In Range, Dishwasher, Refrigerator, Washer - Front Loading, Dryer - Front Loading
Fireplace N
Appliance Built-In Range, Dishwasher, Refrigerator, Washer - Front Loading, Dryer - Front Loading
Heat Source Natural Gas
Laundry Lower Floor
Exterior
Exterior Feature Patio(s)
Fence Fully
Utilities Available Cable TV, Electric Available, Natural Gas Available
Waterfront N
Water Access N
Roof Type Shingle,Pitched
Accessibility None
Porch Patio(s)
Parking Type On Street
Garage N
Building
Story 2
Sewer Public Septic
Water Public
Architectural Style Other
Level or Stories 2
Additional Building Above Grade, Below Grade
New Construction N
Schools
School District Winslow Township Public Schools
Others
HOA Fee Include Recreation Facility,Pool(s),Snow Removal,Trash,Common Area Maintenance,Lawn Maintenance
Senior Community No
Tax ID 36-01102 01-00029
Ownership Fee Simple
SqFt Source Assessor
Acceptable Financing FHA, Conventional
Horse Property N
Listing Terms FHA, Conventional
Financing FHA,Conventional
Special Listing Condition Standard
Read Less

Bought with Edward R Marrone • RE/MAX Preferred - Sewell
GET MORE INFORMATION




