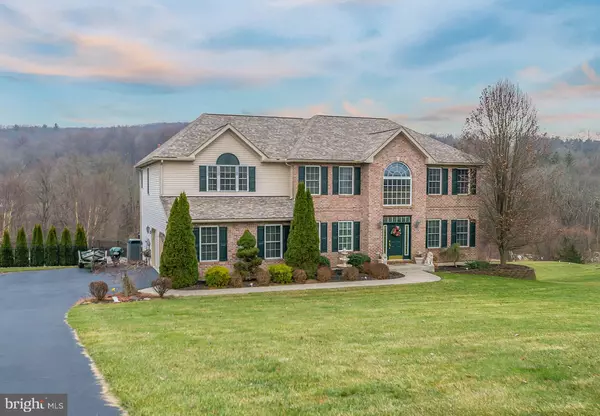For more information regarding the value of a property, please contact us for a free consultation.
25 KINGFISHER DR Birdsboro, PA 19508
Want to know what your home might be worth? Contact us for a FREE valuation!

Our team is ready to help you sell your home for the highest possible price ASAP
Key Details
Sold Price $490,000
Property Type Single Family Home
Sub Type Detached
Listing Status Sold
Purchase Type For Sale
Square Footage 5,206 sqft
Price per Sqft $94
Subdivision Ponds Of Buck Holl
MLS Listing ID PABK219882
Sold Date 06/14/19
Style Traditional,Colonial
Bedrooms 4
Full Baths 3
Half Baths 1
HOA Y/N N
Abv Grd Liv Area 3,904
Originating Board BRIGHT
Year Built 2003
Annual Tax Amount $12,248
Tax Year 2018
Lot Size 1.610 Acres
Acres 1.61
Property Description
This could be the one you have been waiting for! Nestled among the rolling hills and forests of Robeson township, this stunning and spacious home has every possible amenity and sits on 1.6 acres in a quiet cul-de-sac. With over 5,200 square feet of finished living space, this home will floor you. Very well maintained and updated, this home has been handled with care and only top quality materials. You enter into the grand foyer and are greeted by a large bright home with loads of space for everyone. Gorgeous 2-story family room with gas fireplace and cathedral ceiling. Magnificent kitchen with 42 inch cabinets, a large island and granite counters. There is a pantry for extra storage and top notch updated appliances including newer double convection ovens and wine cooler. There is a large main floor office, formal living room and huge dining room for all of your entertaining needs. The laundry is conveniently located on the main floor as well. You won t believe the size of all of the bedrooms. Very good sized spare bedrooms. You will love the stunning master bedroom. It is very spacious at 22 X 18 and has a very large walk in closet. The en suite bath has a corner whirlpool tub and a 4' tile shower and double bowl vanities. A very inviting retreat. Very nice views abound from within the home with lots of windows. The finished lower level offers over 1,300 square feet of finished space as well. The lower level consists of a game area, a family room, a large gathering area with a nice wet bar and a full bath with marble tile floor. Everyone will absolutely love this area as it truly has something for everyone! There is also a very cozy heated sun room with tile floor for enjoying the view of your land. You can also enjoy your morning breakfast and coffee as well as summer evenings and sunsets. The deck was recently redone with Wolfe Composite decking so you have 580 square feet of high quality deck to enjoy the wildlife and sunsets as well. The heated Blue Lagoon pool is top notch and also comes with a built in hot tub! The 5 year old pool is fenced in and has been well maintained like everything else on this property. So there you have it; 25 Kingfisher Dr. An absolutely stunning home with more amenities than I can list! This home is also economical to operate with newer efficient mechanicals and the roof is new in 2014. Convenient to major roads and the turnpike. The seller is offering many inclusions with the home as well. A one year warranty is included with an acceptable offer. Set up your private tour today. This home is well worth the time to see! The home is being sold partially furnished, please see agent for details.
Location
State PA
County Berks
Area Robeson Twp (10273)
Zoning RESIDENTIAL
Rooms
Other Rooms Living Room, Dining Room, Primary Bedroom, Bedroom 2, Bedroom 3, Kitchen, Family Room, Sun/Florida Room, Laundry, Other, Primary Bathroom
Basement Full, Fully Finished, Outside Entrance, Walkout Level
Interior
Interior Features Wet/Dry Bar, Kitchen - Eat-In, Kitchen - Island, Pantry
Hot Water Electric
Heating Heat Pump - Gas BackUp
Cooling Central A/C
Flooring Fully Carpeted, Vinyl, Tile/Brick, Wood
Fireplaces Number 1
Fireplaces Type Gas/Propane
Equipment Refrigerator, Dishwasher, Cooktop, Microwave, Oven - Double
Fireplace Y
Appliance Refrigerator, Dishwasher, Cooktop, Microwave, Oven - Double
Heat Source Electric
Laundry Main Floor, Has Laundry
Exterior
Garage Garage - Side Entry
Garage Spaces 4.0
Pool In Ground, Fenced, Heated
Utilities Available Cable TV, Propane
Waterfront N
Water Access N
View Garden/Lawn
Roof Type Pitched,Shingle
Accessibility None
Attached Garage 2
Total Parking Spaces 4
Garage Y
Building
Lot Description Cleared, Irregular, Landscaping, Open, Stream/Creek
Story 2
Foundation Concrete Perimeter
Sewer On Site Septic
Water Well
Architectural Style Traditional, Colonial
Level or Stories 2
Additional Building Above Grade, Below Grade
Structure Type Dry Wall
New Construction N
Schools
High Schools Tw Valley
School District Twin Valley
Others
Senior Community No
Tax ID 73-5322-00-39-5888
Ownership Fee Simple
SqFt Source Assessor
Security Features Electric Alarm
Special Listing Condition Standard
Read Less

Bought with Mark A Chaknos • C-21 Park Road Realtors
GET MORE INFORMATION




