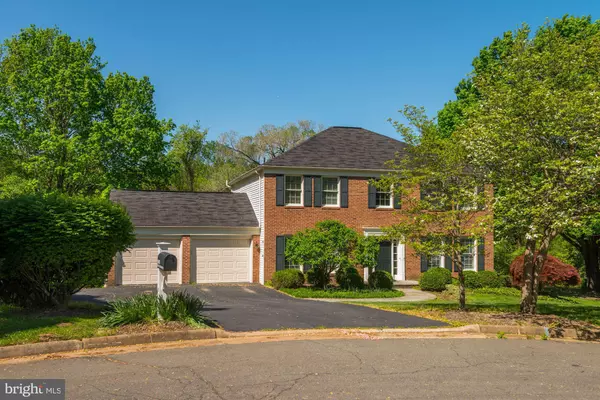For more information regarding the value of a property, please contact us for a free consultation.
10107 SPRING HOLLOW LN Great Falls, VA 22066
Want to know what your home might be worth? Contact us for a FREE valuation!

Our team is ready to help you sell your home for the highest possible price ASAP
Key Details
Sold Price $986,000
Property Type Single Family Home
Sub Type Detached
Listing Status Sold
Purchase Type For Sale
Square Footage 3,382 sqft
Price per Sqft $291
Subdivision Hickory Creek
MLS Listing ID VAFX1055240
Sold Date 06/18/19
Style Colonial
Bedrooms 4
Full Baths 2
Half Baths 1
HOA Fees $20/ann
HOA Y/N Y
Abv Grd Liv Area 2,432
Originating Board BRIGHT
Year Built 1977
Annual Tax Amount $9,556
Tax Year 2019
Lot Size 0.553 Acres
Acres 0.55
Property Description
Beautifully renovated 3 levels home with open floor plan in desirable neighborhood near Great Falls Village. Located on a private cul-de-sac, this gorgeous property sits on half acre premium lot backing to acres of parkland. Some of its special features include a two-story Foyer with curved stairs, Gourmet Kitchen with upgraded Stainless Steel appliances, updated baths with spa like Master Bath, Family Room with gas Fireplace and a power generator. The covered porch/deck and slate patio create an ideal setting for outdoor entertaining. The finished lower level has a spacious recreation room, custom built ins and plenty of storage area. This home is filled with natural light and feels like a private retreat. Home Warranty through 3/25/20
Location
State VA
County Fairfax
Zoning 110
Rooms
Other Rooms Living Room, Dining Room, Primary Bedroom, Bedroom 2, Bedroom 3, Bedroom 4, Kitchen, Game Room, Family Room, Basement, Foyer, Laundry, Office, Media Room
Basement Heated, Improved, Fully Finished, Shelving, Space For Rooms, Windows, Other
Interior
Interior Features Butlers Pantry, Chair Railings, Crown Moldings, Curved Staircase, Dining Area, Family Room Off Kitchen, Kitchen - Gourmet, Kitchen - Island, Primary Bath(s), Recessed Lighting, Upgraded Countertops, Wainscotting, Window Treatments, Wood Floors, Built-Ins, Ceiling Fan(s), Floor Plan - Open, Formal/Separate Dining Room, Kitchen - Table Space, Walk-in Closet(s)
Hot Water Natural Gas
Heating Forced Air
Cooling Central A/C, Ceiling Fan(s)
Flooring Hardwood, Carpet
Fireplaces Number 1
Equipment Dryer, Washer, Cooktop, Dishwasher, Disposal, Refrigerator, Icemaker, Oven - Wall, Washer - Front Loading, Dryer - Front Loading, Built-In Microwave, Exhaust Fan, Oven - Double
Fireplace Y
Appliance Dryer, Washer, Cooktop, Dishwasher, Disposal, Refrigerator, Icemaker, Oven - Wall, Washer - Front Loading, Dryer - Front Loading, Built-In Microwave, Exhaust Fan, Oven - Double
Heat Source Natural Gas
Laundry Main Floor
Exterior
Exterior Feature Patio(s), Porch(es)
Garage Garage - Front Entry, Garage Door Opener
Garage Spaces 2.0
Waterfront N
Water Access N
View Garden/Lawn, Trees/Woods
Accessibility None, Other
Porch Patio(s), Porch(es)
Parking Type Attached Garage, Driveway, Off Street
Attached Garage 2
Total Parking Spaces 2
Garage Y
Building
Lot Description Backs to Trees, Backs - Parkland, Cul-de-sac, Landscaping, No Thru Street, Private, Trees/Wooded, Level, Premium
Story 3+
Sewer Septic = # of BR
Water Public
Architectural Style Colonial
Level or Stories 3+
Additional Building Above Grade, Below Grade
New Construction N
Schools
Elementary Schools Great Falls
Middle Schools Cooper
High Schools Langley
School District Fairfax County Public Schools
Others
HOA Fee Include Common Area Maintenance,Insurance,Management,Reserve Funds
Senior Community No
Tax ID 0122 11 0034
Ownership Fee Simple
SqFt Source Assessor
Security Features Electric Alarm,Smoke Detector
Acceptable Financing Cash
Listing Terms Cash
Financing Cash
Special Listing Condition Standard
Read Less

Bought with Yixuan Zhai-Brown • Coldwell Banker Realty
GET MORE INFORMATION




