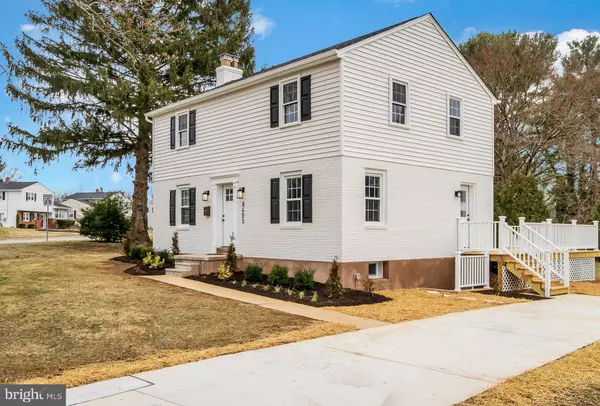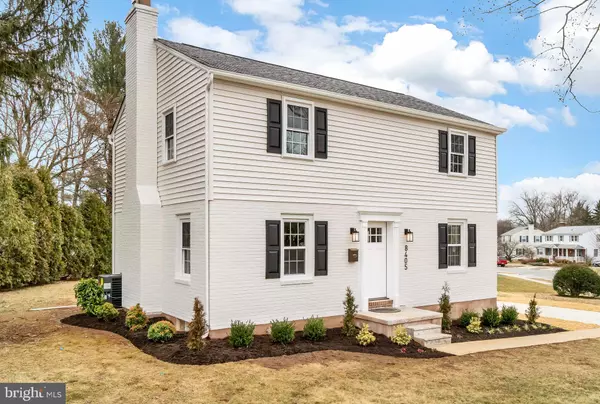For more information regarding the value of a property, please contact us for a free consultation.
8405 ELLISON RD Lutherville Timonium, MD 21093
Want to know what your home might be worth? Contact us for a FREE valuation!

Our team is ready to help you sell your home for the highest possible price ASAP
Key Details
Sold Price $490,000
Property Type Single Family Home
Sub Type Detached
Listing Status Sold
Purchase Type For Sale
Square Footage 1,536 sqft
Price per Sqft $319
Subdivision Thornleigh
MLS Listing ID MDBC433426
Sold Date 06/28/19
Style Colonial
Bedrooms 4
Full Baths 3
HOA Y/N N
Abv Grd Liv Area 1,536
Originating Board BRIGHT
Year Built 1961
Annual Tax Amount $4,535
Tax Year 2018
Lot Size 0.260 Acres
Acres 0.26
Lot Dimensions 1.00 x
Property Description
Stunning Top to Bottom Renovated, 4 Bedroom, 3 Bathroom, 4 Car Parking & HUGE Rear Deck Home in 21093! Take a Tour Around This Rare Corner Lot Home With Access To Blue Ribbon Schools In The District! Hardwood Floors Throughout the Main Level, Living Room With Bonus Sitting Area, Separate Dining Room, Kitchen With Breakfast Bar, Gas Stove, Dishwasher, Quartz Counter Top, Recessed Lighting Throughout & Access to Rear Deck, Perfect For Entertaining! Upper Level Includes Master Bedroom En Suite, & All Bedrooms Have Wall to Wall Carpet. Lower Level is Fully Finished With Family Room & True 4th Bedroom With Full Bathroom. Schedule Your Tour Today!
Location
State MD
County Baltimore
Rooms
Other Rooms Living Room, Dining Room, Primary Bedroom, Bedroom 2, Bedroom 3, Bedroom 4, Kitchen, Family Room
Basement Other, Fully Finished
Interior
Interior Features Carpet, Ceiling Fan(s), Crown Moldings, Dining Area, Floor Plan - Open, Kitchen - Island, Recessed Lighting, Wood Floors
Hot Water Natural Gas
Heating Forced Air
Cooling Central A/C
Fireplaces Number 1
Fireplaces Type Wood
Equipment Built-In Microwave, Dishwasher, Disposal, Exhaust Fan, Microwave, Oven/Range - Gas, Refrigerator, Washer/Dryer Hookups Only
Appliance Built-In Microwave, Dishwasher, Disposal, Exhaust Fan, Microwave, Oven/Range - Gas, Refrigerator, Washer/Dryer Hookups Only
Heat Source Natural Gas
Exterior
Garage Spaces 4.0
Water Access N
Accessibility Other
Total Parking Spaces 4
Garage N
Building
Story 2
Sewer Public Sewer
Water Public
Architectural Style Colonial
Level or Stories 2
Additional Building Above Grade, Below Grade
New Construction N
Schools
School District Baltimore County Public Schools
Others
Senior Community No
Tax ID 04080812022070
Ownership Fee Simple
SqFt Source Estimated
Special Listing Condition Standard
Read Less

Bought with Francis P DiBari • Cummings & Co. Realtors
GET MORE INFORMATION




