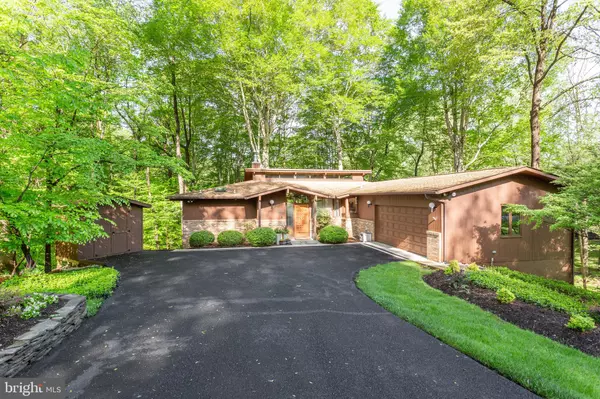For more information regarding the value of a property, please contact us for a free consultation.
9018 ELMONTE WOODS WAY Ellicott City, MD 21042
Want to know what your home might be worth? Contact us for a FREE valuation!

Our team is ready to help you sell your home for the highest possible price ASAP
Key Details
Sold Price $730,000
Property Type Single Family Home
Sub Type Detached
Listing Status Sold
Purchase Type For Sale
Square Footage 2,762 sqft
Price per Sqft $264
Subdivision Patapsco Park Estates
MLS Listing ID MDHW263234
Sold Date 06/28/19
Style Contemporary
Bedrooms 4
Full Baths 3
Half Baths 1
HOA Y/N N
Abv Grd Liv Area 1,762
Originating Board BRIGHT
Year Built 1991
Annual Tax Amount $7,952
Tax Year 2018
Lot Size 1.000 Acres
Acres 1.0
Property Description
ONE OF A KIND!!! RARELY AVAILABLE!!! You ll love this charming, mid-century modern ranch home with spectacular panoramic views of Patapsco State Park through a wall of windows. If you love hiking, then trails from your backyard leads to miles of adventure. Wake up each morning to awe-inspiring sunrises in the East and drift off to sleep each night with the tranquil sounds of nature. This 4 bedroom, 3.5 bathroom home with a 2-stall garage will give you about 2,800 sq ft of generous space to move about. This home features custom interior painting, beautiful gourmet kitchen with all new SS appliances, granite counter tops and ceramic tile back splashes. The main floor has hardwood oak floors throughout. The bathrooms have all been upgraded, high vaulted ceilings, two fireplaces, custom bedroom closets and trench drains at the end of the driveway. Situated in a friendly community with an award-winning Howard County school system, just thirty minutes from the magnificent City of Baltimore. This is a true rare find!
Location
State MD
County Howard
Zoning R20
Direction East
Rooms
Basement Fully Finished, Walkout Level
Main Level Bedrooms 2
Interior
Interior Features Carpet, Combination Dining/Living, Dining Area, Entry Level Bedroom, Exposed Beams, Family Room Off Kitchen, Floor Plan - Open, Primary Bath(s), Upgraded Countertops, Walk-in Closet(s), Wood Floors, Ceiling Fan(s)
Hot Water Electric
Heating Heat Pump(s)
Cooling Heat Pump(s)
Flooring Hardwood
Fireplaces Number 2
Fireplaces Type Fireplace - Glass Doors
Equipment Built-In Microwave, Central Vacuum, Dryer, Washer, Dishwasher, Exhaust Fan, Disposal, Icemaker, Refrigerator, Stainless Steel Appliances
Fireplace Y
Window Features Casement,Wood Frame
Appliance Built-In Microwave, Central Vacuum, Dryer, Washer, Dishwasher, Exhaust Fan, Disposal, Icemaker, Refrigerator, Stainless Steel Appliances
Heat Source Electric
Laundry Main Floor
Exterior
Garage Garage - Side Entry, Garage Door Opener
Garage Spaces 2.0
Water Access N
View Trees/Woods
Roof Type Shingle
Street Surface Black Top,Approved
Accessibility Other
Attached Garage 2
Total Parking Spaces 2
Garage Y
Building
Lot Description Backs to Trees, Rear Yard
Story 2
Foundation Block, Concrete Perimeter
Sewer Public Sewer
Water Public
Architectural Style Contemporary
Level or Stories 2
Additional Building Above Grade, Below Grade
Structure Type Vaulted Ceilings,Wood Ceilings
New Construction N
Schools
Elementary Schools St. Johns Lane
Middle Schools Patapsco
High Schools Mt. Hebron
School District Howard County Public School System
Others
Senior Community No
Tax ID 1402331721
Ownership Fee Simple
SqFt Source Assessor
Security Features Electric Alarm
Special Listing Condition Standard
Read Less

Bought with Betty R Brocki • Keller Williams Flagship of Maryland
GET MORE INFORMATION




