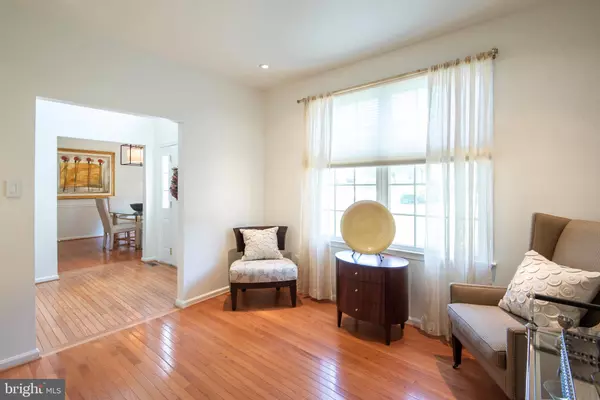For more information regarding the value of a property, please contact us for a free consultation.
9 SHEPHERDS WAY Glenside, PA 19038
Want to know what your home might be worth? Contact us for a FREE valuation!

Our team is ready to help you sell your home for the highest possible price ASAP
Key Details
Sold Price $459,000
Property Type Single Family Home
Sub Type Detached
Listing Status Sold
Purchase Type For Sale
Square Footage 2,596 sqft
Price per Sqft $176
Subdivision Shepherds Pond
MLS Listing ID PAMC607446
Sold Date 06/28/19
Style Colonial
Bedrooms 4
Full Baths 2
Half Baths 1
HOA Y/N N
Abv Grd Liv Area 2,596
Originating Board BRIGHT
Year Built 1998
Annual Tax Amount $9,655
Tax Year 2018
Lot Size 0.495 Acres
Acres 0.49
Lot Dimensions 85.00 x 0.00
Property Description
Beautifully maintained 4 bedroom, 2.5 bath Colonial located on cul-de-sac in wonderful Springfield Township. This newly updated single home has so much to offer! Enter into a bright two story foyer with hardwood flooring throughout the first floor. This center hall colonial has a large dining room to the right with big windows and a cozy living room to the left with recessed lighting. Continue to the large open two story family room with marble gas fireplace, recessed lighting and big windows. Flowing into the updated Eat in kitchen with granite countertops, brand new stainless steel appliances, plenty of counter space, center island, recessed lighting and breakfast bar overlooking the family room is perfect for entertaining. Separate office space with recessed lighting and hardwood floors overlooking private backyard. Laundry room with tub off kitchen and half bath with pedestal sink and high ceilings complete the first floor. Double doors off the kitchen open to a huge deck overlooking private wooded yard. Upstairs you will find a large master suite with brand new en-suite which includes double vanity with marble countertop, soaking tub, tiled stall shower, new tile flooring and new lighting. Amazing walk in closet with custom California closets! There are 3 other spacious bedrooms on this level and another brand new full bath with quartz countertop, new vanity, new flooring, new tile bath/shower combo and beautiful skylight. Brand new paint throughout and brand new carpet just installed on second floor. Over 1000 square feet in the walk out basement ready to be finished can add additional living space to this large home. Lastly, this home offers an over-sized 2 car garage and plenty of additional parking. All of this, plus easy access to Route 309, the Turnpike, Chestnut Hill, downtown Philadelphia. This home is located in award winning Springfield School District. Don't miss this one!
Location
State PA
County Montgomery
Area Springfield Twp (10652)
Zoning A
Rooms
Other Rooms Bedroom 1
Basement Full, Outside Entrance, Sump Pump, Unfinished, Walkout Level, Windows
Interior
Interior Features Breakfast Area, Carpet, Chair Railings, Dining Area, Family Room Off Kitchen, Floor Plan - Open, Formal/Separate Dining Room, Kitchen - Eat-In, Kitchen - Gourmet, Kitchen - Island, Kitchen - Table Space, Pantry, Recessed Lighting, Skylight(s), Stall Shower, Store/Office, Upgraded Countertops, Walk-in Closet(s), Wood Floors
Heating Forced Air
Cooling Central A/C
Flooring Carpet, Hardwood, Tile/Brick
Fireplaces Number 1
Fireplaces Type Marble, Gas/Propane
Equipment Built-In Microwave, Built-In Range, Dishwasher, Disposal, Dryer, Energy Efficient Appliances, Refrigerator, Washer, Water Heater - High-Efficiency
Fireplace Y
Appliance Built-In Microwave, Built-In Range, Dishwasher, Disposal, Dryer, Energy Efficient Appliances, Refrigerator, Washer, Water Heater - High-Efficiency
Heat Source Natural Gas
Laundry Main Floor
Exterior
Garage Garage Door Opener, Inside Access, Oversized
Garage Spaces 2.0
Utilities Available Natural Gas Available
Waterfront N
Water Access N
Roof Type Shingle
Accessibility Level Entry - Main
Parking Type Attached Garage, Driveway
Attached Garage 2
Total Parking Spaces 2
Garage Y
Building
Story 2
Foundation Concrete Perimeter
Sewer Public Sewer
Water Public
Architectural Style Colonial
Level or Stories 2
Additional Building Above Grade, Below Grade
New Construction N
Schools
School District Springfield Township
Others
Senior Community No
Tax ID 52-00-15885-047
Ownership Fee Simple
SqFt Source Assessor
Acceptable Financing Cash, Conventional, FHA, VA
Listing Terms Cash, Conventional, FHA, VA
Financing Cash,Conventional,FHA,VA
Special Listing Condition Standard
Read Less

Bought with Xia Huang • Legacy Landmark Realty LLC
GET MORE INFORMATION




