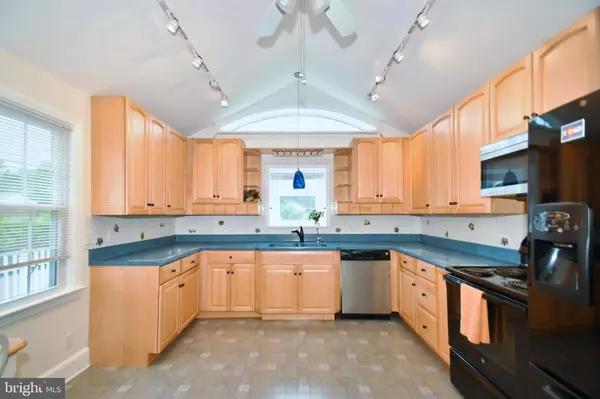For more information regarding the value of a property, please contact us for a free consultation.
1307 CURRIER ST Havre De Grace, MD 21078
Want to know what your home might be worth? Contact us for a FREE valuation!

Our team is ready to help you sell your home for the highest possible price ASAP
Key Details
Sold Price $345,000
Property Type Single Family Home
Sub Type Detached
Listing Status Sold
Purchase Type For Sale
Square Footage 4,048 sqft
Price per Sqft $85
Subdivision Havre De Grace Heights
MLS Listing ID MDHR232304
Sold Date 07/08/19
Style Ranch/Rambler
Bedrooms 4
Full Baths 4
HOA Y/N N
Abv Grd Liv Area 2,200
Originating Board BRIGHT
Year Built 1953
Annual Tax Amount $4,609
Tax Year 2018
Lot Size 0.436 Acres
Acres 0.44
Lot Dimensions 100.00 x 190.00
Property Description
This 1950's style home has all the charm of the day plus updates. The hardwood floors through the home are in excellent condition. This home features 3 bedrooms and 2 full baths at one end of the home and a 4th bedroom and full bath on the other end where a garage once was. There is an enclosed breezeway that connects each side. The 4th bedroom features hardwood floors. The kitchen has been updated and includes newer appliances. The family room in the front center of the home features large windows to allow plenty of natural light and beautiful views in addition to heated tile floors. The lower level has a large rec room, utility/laundry room, a large closet room with 5 separate closets, a full bath and 2 potential bedrooms. One of the bedrooms has access to the bilco doors which open into the back yard. The features from the era can be found in the bathrooms and special nooks here and there. The updates have only made it better. The kitchen was renovated within the last 5 years. A full addition on the front to take in the fabulous view overlooking the community. No need to go into town to see the fireworks, they are visible from the front yard especially the roof top patio. Below the roof top deck is a ground level patio to enjoy the firepit, gardens and maybe a little grilling for an outdoor meal experience.
Location
State MD
County Harford
Zoning R1
Rooms
Other Rooms Living Room, Primary Bedroom, Bedroom 2, Bedroom 3, Bedroom 4, Bedroom 5, Kitchen, Game Room, Family Room, Other, Utility Room
Basement Full
Main Level Bedrooms 4
Interior
Interior Features Combination Dining/Living, Dining Area, Entry Level Bedroom, Family Room Off Kitchen, Floor Plan - Open, Floor Plan - Traditional, Kitchen - Table Space, Stall Shower, Upgraded Countertops
Hot Water Oil
Heating Forced Air
Cooling Central A/C
Flooring Hardwood
Fireplaces Number 1
Fireplaces Type Mantel(s), Brick
Fireplace Y
Heat Source Oil
Laundry Lower Floor
Exterior
Exterior Feature Patio(s), Deck(s), Breezeway, Balcony
Garage Spaces 2.0
Utilities Available Cable TV
Waterfront N
Water Access N
View Water, Trees/Woods
Accessibility Level Entry - Main
Porch Patio(s), Deck(s), Breezeway, Balcony
Total Parking Spaces 2
Garage N
Building
Story 1
Sewer Public Sewer
Water Public
Architectural Style Ranch/Rambler
Level or Stories 1
Additional Building Above Grade, Below Grade
Structure Type Plaster Walls,Dry Wall,Cathedral Ceilings,9'+ Ceilings
New Construction N
Schools
School District Harford County Public Schools
Others
Senior Community No
Tax ID 06-034314
Ownership Fee Simple
SqFt Source Estimated
Horse Property N
Special Listing Condition Standard
Read Less

Bought with Zachary B Zander • Cummings & Co. Realtors
GET MORE INFORMATION




