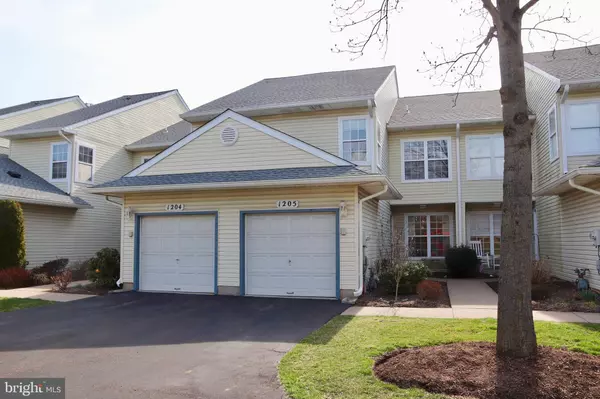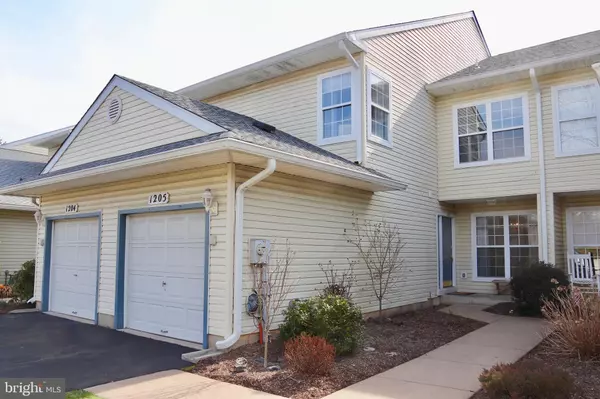For more information regarding the value of a property, please contact us for a free consultation.
1205 WATERFORD RD #47 Yardley, PA 19067
Want to know what your home might be worth? Contact us for a FREE valuation!

Our team is ready to help you sell your home for the highest possible price ASAP
Key Details
Sold Price $340,000
Property Type Townhouse
Sub Type Interior Row/Townhouse
Listing Status Sold
Purchase Type For Sale
Square Footage 1,530 sqft
Price per Sqft $222
Subdivision Brookstone
MLS Listing ID PABU464562
Sold Date 07/05/19
Style Colonial
Bedrooms 3
Full Baths 2
Half Baths 1
HOA Fees $230/mo
HOA Y/N Y
Abv Grd Liv Area 1,530
Originating Board BRIGHT
Year Built 1997
Annual Tax Amount $6,414
Tax Year 2018
Lot Dimensions 0.00 x 0.00
Property Description
Like a Tall Drink of Spring Cool- 1205 delivers. Her sharp lines begin with architectural precision influencing her front elevation and wonderfully flowing floorplan. 4 Stories to be told with Her strong balanced tones making for a Sizeable and Very Move in Ready home. Upon entering her foyer Hardwoods throughout the main floor will carry you from your meet and greet in her lovely Den. The Living Room , Kitchen , Kitchen Island and Dining area are where it s all going to happen in this home BUT you have a MASSIVE finished Lower Level and a HUGE loft if there needs to be some separation. Laundry Bath and Garage access here too. Her turned stairs bring you to the 2nd floor where the Master BR with a half vaulted ceiling and Bath anchor one end the two additional Bed Rooms ( one with corner windows) and a full bath occupying the rest of this floor. Corner windows make for so much natural light and more turned stairs will take you to the Sky lighted and carpeted loft with open and compartmentalized spaces for comfortable use. The Lower Level tiled beautifully, finished and functional in so many ways with her wall of storage and some natural light.Natural Gas Heat and cooking, privatized rear Deck , Crazy amount of storage....Seller is hoping for a July 5 settlement, and hopes you enjoy this home fully- as they have.
Location
State PA
County Bucks
Area Lower Makefield Twp (10120)
Zoning R4
Direction Northeast
Rooms
Other Rooms Family Room, Loft
Basement Full, Drainage System, Fully Finished, Poured Concrete
Interior
Interior Features Breakfast Area, Kitchen - Eat-In, Primary Bath(s), Pantry, Recessed Lighting, Stall Shower
Heating Forced Air
Cooling Central A/C
Fireplaces Number 1
Equipment Built-In Range, Disposal, Dishwasher, Dryer - Electric, Exhaust Fan, Range Hood, Water Heater - Tankless, Water Heater, Microwave
Fireplace Y
Appliance Built-In Range, Disposal, Dishwasher, Dryer - Electric, Exhaust Fan, Range Hood, Water Heater - Tankless, Water Heater, Microwave
Heat Source Natural Gas
Exterior
Garage Garage - Front Entry, Garage Door Opener, Inside Access
Garage Spaces 1.0
Amenities Available Basketball Courts, Common Grounds, Pool - Outdoor, Tennis Courts
Water Access N
Accessibility None
Attached Garage 1
Total Parking Spaces 1
Garage Y
Building
Story 3+
Foundation Concrete Perimeter
Sewer Public Sewer
Water Public
Architectural Style Colonial
Level or Stories 3+
Additional Building Above Grade, Below Grade
New Construction N
Schools
School District Pennsbury
Others
HOA Fee Include All Ground Fee,Pool(s),Reserve Funds,Snow Removal
Senior Community No
Tax ID 20-071-146-047
Ownership Condominium
Acceptable Financing FHA, Cash, Conventional
Horse Property N
Listing Terms FHA, Cash, Conventional
Financing FHA,Cash,Conventional
Special Listing Condition Standard
Read Less

Bought with Rama R Suri • Keller Williams Realty - Cherry Hill
GET MORE INFORMATION




