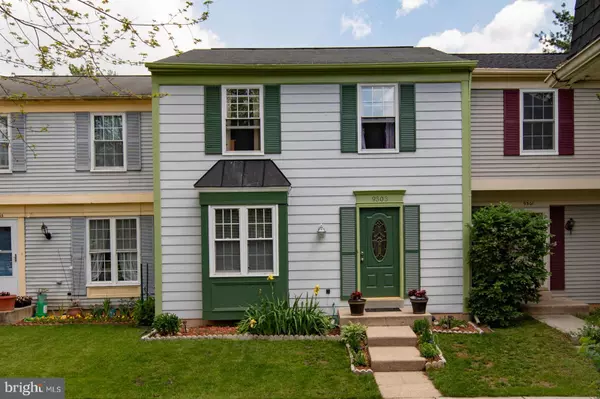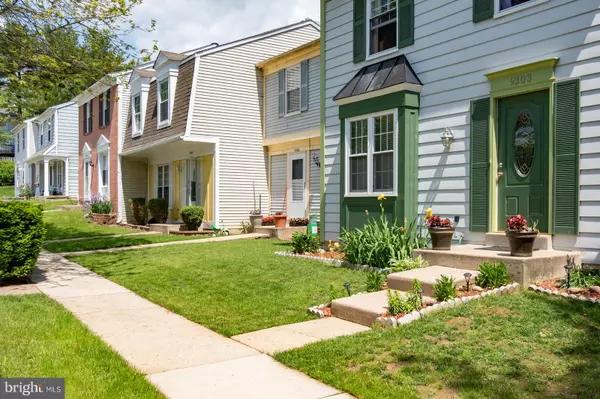For more information regarding the value of a property, please contact us for a free consultation.
9303 TAVERNEY TER Gaithersburg, MD 20879
Want to know what your home might be worth? Contact us for a FREE valuation!

Our team is ready to help you sell your home for the highest possible price ASAP
Key Details
Sold Price $310,000
Property Type Townhouse
Sub Type Interior Row/Townhouse
Listing Status Sold
Purchase Type For Sale
Square Footage 1,682 sqft
Price per Sqft $184
Subdivision Goshen Village
MLS Listing ID MDMC659586
Sold Date 07/08/19
Style Traditional
Bedrooms 3
Full Baths 2
Half Baths 2
HOA Fees $99/mo
HOA Y/N Y
Abv Grd Liv Area 1,232
Originating Board BRIGHT
Year Built 1985
Annual Tax Amount $3,055
Tax Year 2019
Lot Size 1,760 Sqft
Acres 0.04
Property Description
WOW! THIS IS IT! This home has an abundance of desirable features and improvements & it has been meticulously maintained! Open concept main level with great flow & well-proportioned room sizes. Beautifully renovated eat-in kitchen with desirable appliances (luxury fridge!) and elegantly stylish backsplash! Gleaming hardwood floors throughout the main level. Wonderful natural light pouring in through newer windows! Wood-burning fireplace. Fabulous outdoor landscaped space accessed off of the dining/living room area, with a large patio and fully-fenced yard space! The lower level has brand-new attractive & functional tile flooring, recessed lighting & tall ceilings. Enjoy a half bath on this level, as well as plenty of open space to be used for multiple purposes. Nice washer/dryer machines. The upper level has 3 very nicely sized bedrooms with brand-new neutral carpeting. The master bathroom and hall bathroom are spacious and renovated! HVAC recently replaced in 2016. Great highway access from this convenient location! 2 assigned parking spaces. All you have to do is move-in and start enjoying!
Location
State MD
County Montgomery
Zoning RESIDENTIAL
Rooms
Other Rooms Living Room, Dining Room, Kitchen, Family Room, Foyer
Basement Full
Interior
Hot Water Electric
Heating Central
Cooling Central A/C
Flooring Hardwood, Carpet, Ceramic Tile
Fireplaces Number 1
Fireplaces Type Wood
Equipment Disposal, Dryer, Washer, Refrigerator, Built-In Microwave, Oven/Range - Electric
Furnishings No
Fireplace Y
Appliance Disposal, Dryer, Washer, Refrigerator, Built-In Microwave, Oven/Range - Electric
Heat Source Electric
Laundry Lower Floor
Exterior
Exterior Feature Patio(s)
Parking On Site 2
Fence Rear
Waterfront N
Water Access N
Roof Type Shingle
Accessibility None
Porch Patio(s)
Parking Type Other
Garage N
Building
Lot Description Landscaping
Story 3+
Sewer Public Sewer
Water Public
Architectural Style Traditional
Level or Stories 3+
Additional Building Above Grade, Below Grade
New Construction N
Schools
School District Montgomery County Public Schools
Others
Pets Allowed Y
HOA Fee Include Management,Common Area Maintenance
Senior Community No
Tax ID 160902368880
Ownership Fee Simple
SqFt Source Estimated
Acceptable Financing Cash, Conventional, FHA, VA, Other
Horse Property N
Listing Terms Cash, Conventional, FHA, VA, Other
Financing Cash,Conventional,FHA,VA,Other
Special Listing Condition Standard
Pets Description Dogs OK, Cats OK
Read Less

Bought with Dennisse D Harrison • Realty Concepts Group LLC
GET MORE INFORMATION




