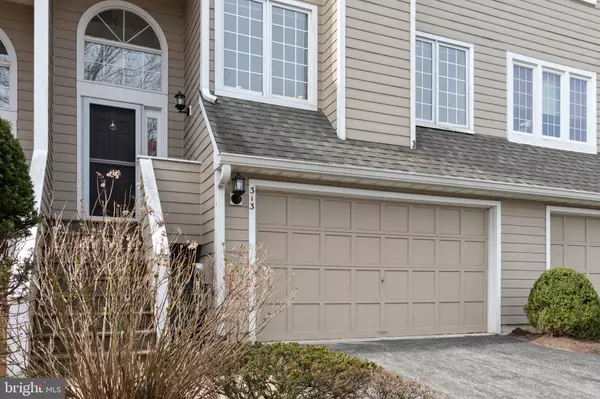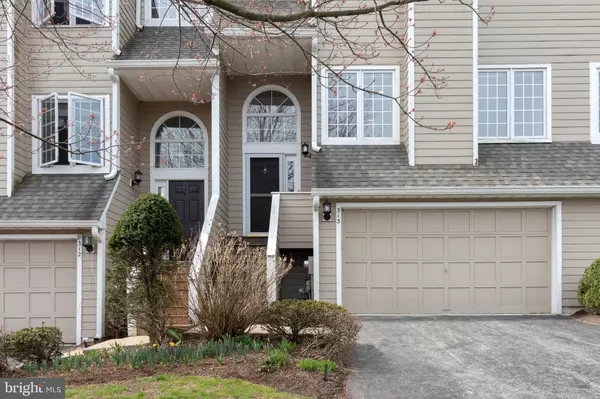For more information regarding the value of a property, please contact us for a free consultation.
313 S VILLAGE LN Chadds Ford, PA 19317
Want to know what your home might be worth? Contact us for a FREE valuation!

Our team is ready to help you sell your home for the highest possible price ASAP
Key Details
Sold Price $275,000
Property Type Townhouse
Sub Type Interior Row/Townhouse
Listing Status Sold
Purchase Type For Sale
Square Footage 3,671 sqft
Price per Sqft $74
Subdivision Ponds Edge
MLS Listing ID PACT475116
Sold Date 07/12/19
Style Traditional
Bedrooms 3
Full Baths 2
Half Baths 1
HOA Fees $514/mo
HOA Y/N Y
Abv Grd Liv Area 3,231
Originating Board BRIGHT
Year Built 1997
Annual Tax Amount $6,602
Tax Year 2018
Lot Size 1,264 Sqft
Acres 0.03
Lot Dimensions 0.00 x 0.00
Property Description
Welcome to this fantastic townhome in the tranquil Ponds Edge community. The main and upper levels have beautiful hardwood floors throughout. On the main level you will find a large living room with gas fireplace, a dining room with sliders to the back deck, and a generous kitchen with breakfast room that also flows to the back deck through a sliding glass door. This home has two bedrooms on the upper level, and a sizeable loft on the top level that many use as additional bedroom. The generous master bedroom has serene views of the back gardens and the wooded parkland beyond, and it has two large walk in closets. The master bath has a jetted tub and a shower stall. The giant top level loft has a gas fireplace, three skylights, and a large closet. Finally, the home has a finished basement with two very large closets, a laundry room and another room that is prepped for a full bath, and it is connected to the two car garage. The home is full of natural sunlight with an abundance of windows and skylights, and the views from every window are stellar. The only traffic is neighbors coming and going. The HOA is in the process of replacing all siding and all decking and railings, and the HOA had the roof replaced in the last ten years. Did we mention Unionville-Chadds Ford Schools?! Come make this peaceful home yours! You should note that this is a short sale, and the process will take longer than a conventional sale, as a lender will have to approve of the sale before it goes to settlement.
Location
State PA
County Chester
Area Pennsbury Twp (10364)
Zoning R4
Rooms
Other Rooms Living Room, Dining Room, Primary Bedroom, Bedroom 2, Kitchen, Loft, Bathroom 2, Primary Bathroom, Half Bath
Basement Full
Main Level Bedrooms 3
Interior
Hot Water Electric
Heating Forced Air
Cooling Central A/C
Flooring Hardwood, Ceramic Tile, Carpet
Fireplaces Number 2
Heat Source Natural Gas
Exterior
Garage Garage Door Opener
Garage Spaces 4.0
Waterfront N
Water Access N
Roof Type Architectural Shingle
Accessibility None
Parking Type Attached Garage
Attached Garage 2
Total Parking Spaces 4
Garage Y
Building
Story 3+
Sewer Private Sewer
Water Public
Architectural Style Traditional
Level or Stories 3+
Additional Building Above Grade, Below Grade
New Construction N
Schools
Elementary Schools Chadds Ford
Middle Schools Patton
High Schools Unionville
School District Unionville-Chadds Ford
Others
Pets Allowed Y
HOA Fee Include Common Area Maintenance,Ext Bldg Maint,Management,Reserve Funds,Road Maintenance,Sewer,Snow Removal,Trash
Senior Community No
Tax ID 64-03 -0406
Ownership Fee Simple
SqFt Source Assessor
Acceptable Financing Cash, FHA, VA, Conventional
Listing Terms Cash, FHA, VA, Conventional
Financing Cash,FHA,VA,Conventional
Special Listing Condition Short Sale
Pets Description Cats OK, Dogs OK
Read Less

Bought with Karen M Johnson • Patterson-Schwartz - Greenville
GET MORE INFORMATION




