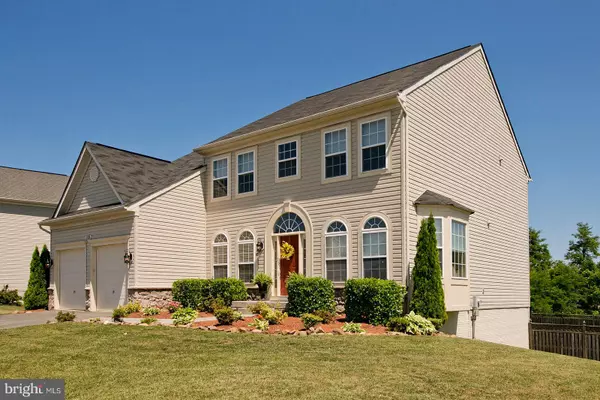For more information regarding the value of a property, please contact us for a free consultation.
115 VINCENT DR Stephens City, VA 22655
Want to know what your home might be worth? Contact us for a FREE valuation!

Our team is ready to help you sell your home for the highest possible price ASAP
Key Details
Sold Price $418,000
Property Type Single Family Home
Sub Type Detached
Listing Status Sold
Purchase Type For Sale
Square Footage 4,784 sqft
Price per Sqft $87
Subdivision Wakeland Manor
MLS Listing ID VAFV150974
Sold Date 07/15/19
Style Colonial
Bedrooms 5
Full Baths 3
Half Baths 1
HOA Fees $54/mo
HOA Y/N Y
Abv Grd Liv Area 3,248
Originating Board BRIGHT
Year Built 2005
Annual Tax Amount $1,999
Tax Year 2018
Lot Size 0.350 Acres
Acres 0.35
Property Description
The crown jewel of Wakeland Manor! Prepare to be amazed by this home with over 4,500 finished square feet. Upon entering you are greeted by beautiful hardwood floors. Venture past the stairwell and you will be awed by the open floor plan. The huge kitchen island and tons of cabinet space make the kitchen a chef's dream. The upper level boasts 4 large bedrooms including a master suite that is simply stunning. The fully finished basement gives plenty of additional entertaining space as well as another bedroom and full bath. The backyard is flat and fully fenced, making it a perfect fit for any family. Relax in peace on the screened porch as the home backs to nothing but woods. Everything is immaculately maintained and ready for you!
Location
State VA
County Frederick
Zoning RP
Rooms
Other Rooms Living Room, Dining Room, Primary Bedroom, Bedroom 2, Bedroom 3, Bedroom 4, Kitchen, Game Room, Family Room, Den, Basement, Foyer, Bedroom 1, Exercise Room, Office, Bathroom 1, Bathroom 2, Primary Bathroom
Basement Full, Outside Entrance, Walkout Level, Rear Entrance, Fully Finished, Interior Access
Interior
Interior Features Breakfast Area, Carpet, Ceiling Fan(s), Dining Area, Family Room Off Kitchen, Floor Plan - Open, Formal/Separate Dining Room, Kitchen - Gourmet, Kitchen - Island, Primary Bath(s), Recessed Lighting, Upgraded Countertops, Attic, Chair Railings, Kitchen - Table Space, Pantry, Walk-in Closet(s), Wood Floors
Heating Forced Air
Cooling Central A/C
Fireplaces Number 1
Fireplaces Type Mantel(s), Gas/Propane
Equipment Built-In Microwave, Dishwasher, Exhaust Fan, Stainless Steel Appliances, Refrigerator, Disposal, Oven/Range - Gas
Fireplace Y
Appliance Built-In Microwave, Dishwasher, Exhaust Fan, Stainless Steel Appliances, Refrigerator, Disposal, Oven/Range - Gas
Heat Source Natural Gas
Exterior
Exterior Feature Deck(s), Enclosed, Patio(s)
Garage Garage - Front Entry
Garage Spaces 2.0
Waterfront N
Water Access N
Accessibility None
Porch Deck(s), Enclosed, Patio(s)
Parking Type Attached Garage, Driveway, Off Street
Attached Garage 2
Total Parking Spaces 2
Garage Y
Building
Story 3+
Sewer Public Sewer
Water Public
Architectural Style Colonial
Level or Stories 3+
Additional Building Above Grade, Below Grade
New Construction N
Schools
School District Frederick County Public Schools
Others
Senior Community No
Tax ID 75D 4 3 77
Ownership Fee Simple
SqFt Source Assessor
Special Listing Condition Standard
Read Less

Bought with Jeannie M Thomson • Long & Foster/Webber & Associates
GET MORE INFORMATION




