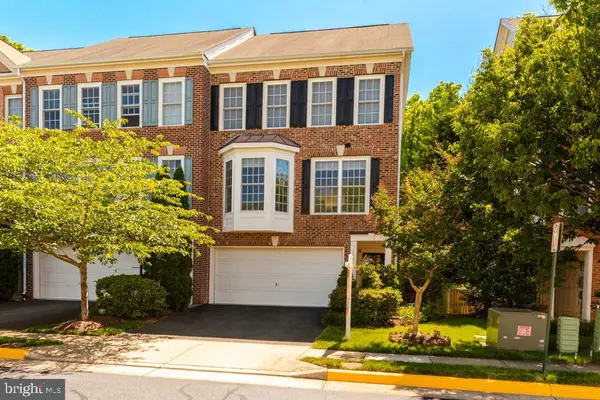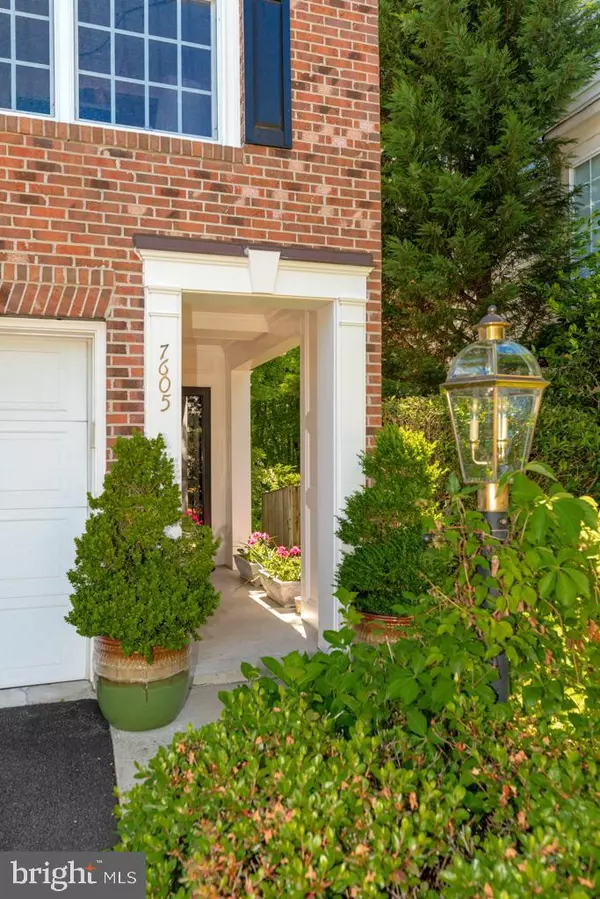For more information regarding the value of a property, please contact us for a free consultation.
7605 GREY GOOSE WAY Alexandria, VA 22306
Want to know what your home might be worth? Contact us for a FREE valuation!

Our team is ready to help you sell your home for the highest possible price ASAP
Key Details
Sold Price $510,000
Property Type Townhouse
Sub Type End of Row/Townhouse
Listing Status Sold
Purchase Type For Sale
Square Footage 2,316 sqft
Price per Sqft $220
Subdivision Grove At Huntley Meadows
MLS Listing ID VAFX1065870
Sold Date 07/16/19
Style Colonial
Bedrooms 3
Full Baths 3
Half Baths 1
HOA Fees $97/mo
HOA Y/N Y
Abv Grd Liv Area 1,856
Originating Board BRIGHT
Year Built 2004
Annual Tax Amount $5,457
Tax Year 2019
Lot Size 1,995 Sqft
Acres 0.05
Property Description
Welcome to 7605 Grey Goose Way, a stunning end-unit Fenwicke model by Beazer Homes in sought-after Grove at Huntley Meadows. This remarkable home is sited on a gorgeous lot backing to trees, generously combining privacy and nature. Featuring contemporary soaring ceilings, rich hardwood floors on the main level, fresh paint throughout and brand-new gutters, this beautiful home is ready for you to move right in! The spacious eat-in kitchen features new black stainless appliances, granite counters, 42" cabinetry, recessed lighting, and a custom built-in desk. Oversized Palladian windows surround the sun-filled living room and looks out on the elegant deck and treed grounds beyond. Lounge by the gas fireplace in the large rec room or step out to the lower paver patio & fenced-in yard. This residence offers great community amenities including a pool, playgrounds, and lush landscaping. Ideally located minutes to Huntley Meadows Park, Huntington Metro and Old Town Alexandria.
Location
State VA
County Fairfax
Zoning 308
Rooms
Other Rooms Living Room, Dining Room, Primary Bedroom, Bedroom 2, Bedroom 3, Kitchen, Family Room, Basement, Primary Bathroom
Basement Full, Walkout Level
Interior
Interior Features Built-Ins, Ceiling Fan(s), Chair Railings, Crown Moldings, Family Room Off Kitchen, Formal/Separate Dining Room, Kitchen - Eat-In, Primary Bath(s), Pantry, Upgraded Countertops, Walk-in Closet(s), Wood Floors
Heating Forced Air
Cooling Central A/C, Ceiling Fan(s)
Flooring Hardwood, Tile/Brick, Carpet
Fireplaces Number 1
Equipment Built-In Microwave, Dishwasher, Disposal, Refrigerator, Icemaker, Stove
Fireplace Y
Window Features Bay/Bow,Palladian
Appliance Built-In Microwave, Dishwasher, Disposal, Refrigerator, Icemaker, Stove
Heat Source Natural Gas
Exterior
Exterior Feature Deck(s), Patio(s)
Garage Garage - Front Entry
Garage Spaces 2.0
Fence Rear
Amenities Available Pool - Outdoor, Tot Lots/Playground
Waterfront N
Water Access N
Accessibility None
Porch Deck(s), Patio(s)
Attached Garage 2
Total Parking Spaces 2
Garage Y
Building
Story 3+
Sewer Public Sewer
Water Public
Architectural Style Colonial
Level or Stories 3+
Additional Building Above Grade, Below Grade
Structure Type Cathedral Ceilings,2 Story Ceilings
New Construction N
Schools
Elementary Schools Hybla Valley
Middle Schools Sandburg
High Schools West Potomac
School District Fairfax County Public Schools
Others
HOA Fee Include Snow Removal,Trash
Senior Community No
Tax ID 0924 11 0119
Ownership Fee Simple
SqFt Source Assessor
Special Listing Condition Standard
Read Less

Bought with Cynthia Schneider • Long & Foster Real Estate, Inc.
GET MORE INFORMATION




