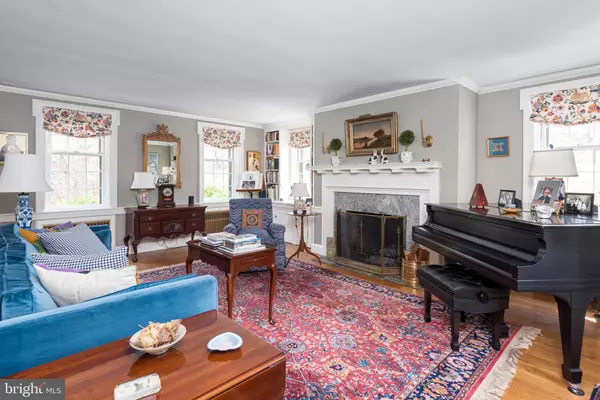For more information regarding the value of a property, please contact us for a free consultation.
360 BEARHILL RD Paoli, PA 19301
Want to know what your home might be worth? Contact us for a FREE valuation!

Our team is ready to help you sell your home for the highest possible price ASAP
Key Details
Sold Price $395,500
Property Type Single Family Home
Sub Type Detached
Listing Status Sold
Purchase Type For Sale
Square Footage 1,996 sqft
Price per Sqft $198
Subdivision None Available
MLS Listing ID PACT475244
Sold Date 07/15/19
Style Colonial
Bedrooms 2
Full Baths 2
HOA Y/N N
Abv Grd Liv Area 1,996
Originating Board BRIGHT
Year Built 1963
Annual Tax Amount $6,982
Tax Year 2019
Lot Size 2.700 Acres
Acres 2.7
Lot Dimensions 0.00 x 0.00
Property Description
Welcome to 360 Bearhill Road, a charming, solidly built home surrounded by mature plantings just 3 minutes from the Paoli Train Station. The welcoming entrance foyer with beautiful red oak flooring opens to the bright and inviting formal living room highlighted by wonderful built-in bookshelves and cabinets, a classic wood burning fireplace with gorgeous wood mantle and a Dutch door leading to the maintenance free deck. Enter through double doors into the formal dining room with crown molding, chair rail and a storage closet/pantry. The charming gourmet kitchen features soapstone counter tops, exposed beams, raised panel and display cabinets and high end appliances including an oversized Liebherr refrigerator and a Viking gas range. So much has been done to maximize storage potential in this home, including slide out drawers underneath the kitchen cabinets and a fold down platform to reach extra shelves above the basement stairs. The den offers the same gorgeous hardwood flooring that is throughout most of the main level and also includes built-in cabinets with roll out drawers and bookshelves, as well as a closet and access to a full bathroom with tile flooring and stall shower. Upstairs you ll find two large bedrooms with chair rail and two closets each. The right bedroom features a wood burning fireplace where you ll curl up on cold nights to cozy fires. The upstairs full bathroom is beautifully renovated with high end upgrades including tile flooring, a large tiled stall shower, heat lamp, a tall Robern cabinet wired for electricity, recessed lighting and a medicine cabinet. The walk-out lower level offers a wonderfully finished space with endless possibilities. There is a large finished area as well as two storage spaces and a laundry area with utility sink. Gorgeous custom woodwork, beautiful flooring, tons of storage space including a walk up attic, lovely landscaping and old world charm all combine to make this a very special place to call home. A rarely seen solidly built cinder block home. Just minutes to the Chester Valley Trail and Valley Forge National Park, corporate centers, King of Prussia and Main Line shopping and dining. All this plus the #1 ranked Tredyffrin-Easttown School District. This is it...welcome home! Adjacent parcel number 43-09-0083 also included in sale. Public Records show 1.2 acres and 2019 taxes of $2,205.
Location
State PA
County Chester
Area Tredyffrin Twp (10343)
Zoning R1
Rooms
Other Rooms Living Room, Dining Room, Bedroom 2, Kitchen, Den, Basement, Bedroom 1
Basement Full
Interior
Interior Features Built-Ins, Chair Railings, Crown Moldings, Exposed Beams, Formal/Separate Dining Room, Recessed Lighting, Stall Shower, Upgraded Countertops, Wood Floors
Heating Hot Water
Cooling Central A/C
Fireplaces Number 2
Fireplaces Type Mantel(s), Wood
Equipment Dishwasher, Dryer, Oven/Range - Gas, Refrigerator, Stainless Steel Appliances, Washer
Fireplace Y
Appliance Dishwasher, Dryer, Oven/Range - Gas, Refrigerator, Stainless Steel Appliances, Washer
Heat Source Oil
Laundry Lower Floor
Exterior
Exterior Feature Deck(s)
Waterfront N
Water Access N
Accessibility None
Porch Deck(s)
Parking Type Driveway
Garage N
Building
Story 2
Sewer On Site Septic
Water Public
Architectural Style Colonial
Level or Stories 2
Additional Building Above Grade, Below Grade
New Construction N
Schools
Elementary Schools Hillside
Middle Schools Valley Forge
High Schools Conestoga
School District Tredyffrin-Easttown
Others
Senior Community No
Tax ID 43-09 -0083.0100
Ownership Fee Simple
SqFt Source Assessor
Special Listing Condition Standard
Read Less

Bought with Sarah Siah • Coldwell Banker Realty
GET MORE INFORMATION




