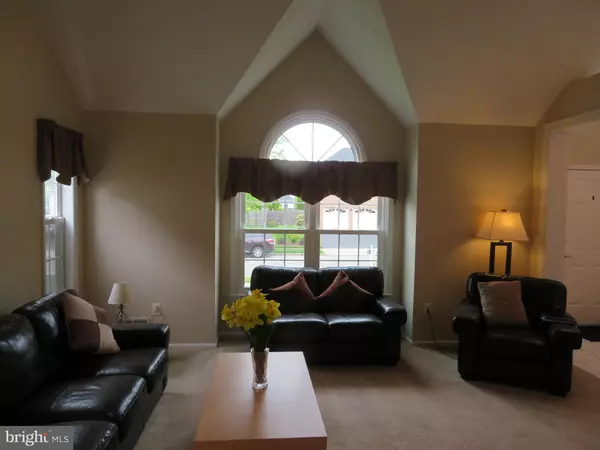For more information regarding the value of a property, please contact us for a free consultation.
12 GOOSETOWN DR Clinton, NJ 08809
Want to know what your home might be worth? Contact us for a FREE valuation!

Our team is ready to help you sell your home for the highest possible price ASAP
Key Details
Sold Price $455,000
Property Type Single Family Home
Sub Type Detached
Listing Status Sold
Purchase Type For Sale
Square Footage 1,964 sqft
Price per Sqft $231
Subdivision Kings Crossing
MLS Listing ID NJHT105140
Sold Date 07/18/19
Style Colonial
Bedrooms 3
Full Baths 2
Half Baths 1
HOA Y/N N
Abv Grd Liv Area 1,964
Originating Board BRIGHT
Year Built 1993
Annual Tax Amount $12,685
Tax Year 2018
Lot Size 0.281 Acres
Acres 0.28
Lot Dimensions 0.00 x 0.00
Property Description
OUTSTANDING LIVING & LOCATION, unparalleled, tucked away in Kings Crossing Community, short stroll to center of downtown HISTORIC CLINTON, with fabulous amenities, specialty stores galore, restaurants, Art Museum, Red Mill, Fire/Police/EMT. Naturally light & bright, open flowing, Cathedral ceilings, H/W floors, Wood fireplace, updated kitchen, breakfast bar, 1st flr laundry, full basement poss. finish? GRAND 26*18 custom deck & large fenced yard, storage shed & shade trees. Close Transbridge NYC Buses, Raritan Valley Train line, BLUE RIBBON SCHOOLS nearby. adjoining HUNTS MILLS PARK, community events - Xmas Tree bonfire, picnic, Fireworks++ This home & neighborhood affords new owner, great outdoors, space to grow, entertaining, exploring, with straightforward maintenance. LOVE WHERE YOU ALL LIVE Call LA Tony with any questions, too many positives to list in space provided, sqft per njactb.org
Location
State NJ
County Hunterdon
Area Clinton Town (21005)
Zoning R-1A
Rooms
Basement Full, Unfinished
Interior
Heating Central, Forced Air
Cooling Central A/C, Ceiling Fan(s)
Fireplaces Number 1
Fireplaces Type Wood
Fireplace Y
Heat Source Natural Gas
Exterior
Garage Built In, Additional Storage Area, Garage - Front Entry, Garage Door Opener, Inside Access
Garage Spaces 4.0
Waterfront N
Water Access N
Roof Type Asphalt,Architectural Shingle
Accessibility 2+ Access Exits
Parking Type Attached Garage, Driveway, Off Street
Attached Garage 2
Total Parking Spaces 4
Garage Y
Building
Story 2
Sewer Public Sewer
Water Public
Architectural Style Colonial
Level or Stories 2
Additional Building Above Grade, Below Grade
New Construction N
Schools
School District Clinton Town Schools
Others
Senior Community No
Tax ID 05-00029 01-00027
Ownership Fee Simple
SqFt Source Assessor
Security Features Smoke Detector,Exterior Cameras
Special Listing Condition Standard
Read Less

Bought with Non Member • Non Subscribing Office
GET MORE INFORMATION




