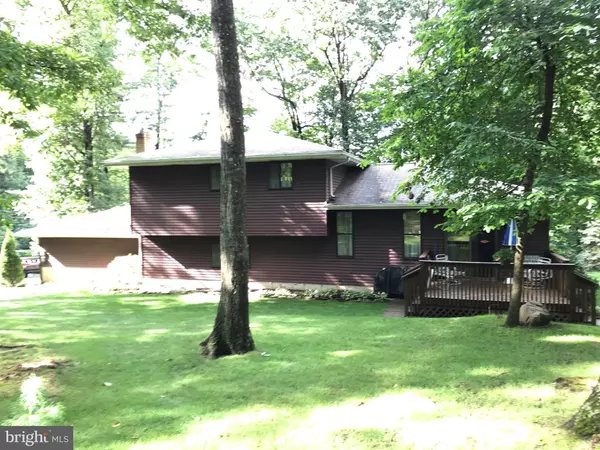For more information regarding the value of a property, please contact us for a free consultation.
109 HOGAN DRIVE Auburn, PA 17922
Want to know what your home might be worth? Contact us for a FREE valuation!

Our team is ready to help you sell your home for the highest possible price ASAP
Key Details
Sold Price $180,000
Property Type Single Family Home
Sub Type Detached
Listing Status Sold
Purchase Type For Sale
Square Footage 1,816 sqft
Price per Sqft $99
Subdivision Lake Wynonah
MLS Listing ID PASK124456
Sold Date 07/19/19
Style Split Level
Bedrooms 4
Full Baths 1
Half Baths 1
HOA Fees $107/ann
HOA Y/N Y
Abv Grd Liv Area 1,816
Originating Board BRIGHT
Year Built 1979
Annual Tax Amount $2,692
Tax Year 2018
Lot Size 0.700 Acres
Acres 0.7
Lot Dimensions 180x150
Property Description
Enjoy the privacy this spacious 4 bedroom Split Level home has to offer on this landscaped lot with attached wooded corner lot. Cozy family room with Upgraded Wrought Iron Wood Stove to supplement heating cost throughout the winter months. Good sized rooms throughout make this an ideal family home. The 11x10 Trek Deck off the kitchen is great for summer cookouts. There are spot lights for driveway & upgraded paver walkway to the front 12x22 Trek deck & covered porch. The oversized 2 car garage has pull down stairs to attic storage. Home Warranty included. The community pool, club house & picnic groves, 24/7 security are some of the amenities to enjoy living in Lake Wynonah, a gated community with 2 pristine, fresh water lakes including a power boat lake for fishing, waterskiing, tubing and jet skiing. One time membership fee $500.
Location
State PA
County Schuylkill
Area Wayne Twp (13334)
Zoning RESIDENTIAL
Rooms
Other Rooms Living Room, Dining Room, Primary Bedroom, Kitchen, Family Room, Bathroom 2, Bathroom 3
Basement Poured Concrete, Unfinished, Windows
Interior
Interior Features Ceiling Fan(s), Floor Plan - Open, Formal/Separate Dining Room, Kitchen - Table Space, Stove - Wood
Hot Water Electric
Heating Baseboard - Electric, Wood Burn Stove
Cooling Ceiling Fan(s), Window Unit(s)
Flooring Carpet, Vinyl
Equipment Oven/Range - Electric, Refrigerator, Water Heater, Dishwasher, Freezer, Dryer - Electric, Washer
Furnishings No
Fireplace N
Window Features Insulated
Appliance Oven/Range - Electric, Refrigerator, Water Heater, Dishwasher, Freezer, Dryer - Electric, Washer
Heat Source Electric, Wood
Laundry Basement
Exterior
Exterior Feature Deck(s), Porch(es)
Garage Garage - Side Entry, Garage Door Opener, Oversized
Garage Spaces 6.0
Utilities Available Cable TV, Phone Connected
Amenities Available Basketball Courts, Club House, Gated Community, Lake, Marina/Marina Club, Non-Lake Recreational Area, Picnic Area, Pool - Outdoor, Security, Swimming Pool, Tennis Courts, Water/Lake Privileges
Waterfront N
Water Access N
View Trees/Woods, Garden/Lawn
Roof Type Shingle
Accessibility Doors - Lever Handle(s)
Porch Deck(s), Porch(es)
Parking Type Attached Garage, Driveway
Attached Garage 2
Total Parking Spaces 6
Garage Y
Building
Lot Description Front Yard, Irregular, Landscaping, Partly Wooded, Rear Yard, Trees/Wooded, Corner
Story 3+
Foundation Permanent, Active Radon Mitigation
Sewer On Site Septic
Water Community
Architectural Style Split Level
Level or Stories 3+
Additional Building Above Grade
Structure Type Dry Wall
New Construction N
Schools
Elementary Schools Blue Mountain West
Middle Schools Blue Mountain
High Schools Blue Mountain
School District Blue Mountain
Others
HOA Fee Include Common Area Maintenance,Management,Road Maintenance,Security Gate,Snow Removal
Senior Community No
Tax ID 34-23-0109.000
Ownership Fee Simple
SqFt Source Assessor
Acceptable Financing Cash, Conventional, FHA, VA
Horse Property N
Listing Terms Cash, Conventional, FHA, VA
Financing Cash,Conventional,FHA,VA
Special Listing Condition Standard
Read Less

Bought with James R McHale • RE/MAX Of Reading
GET MORE INFORMATION




