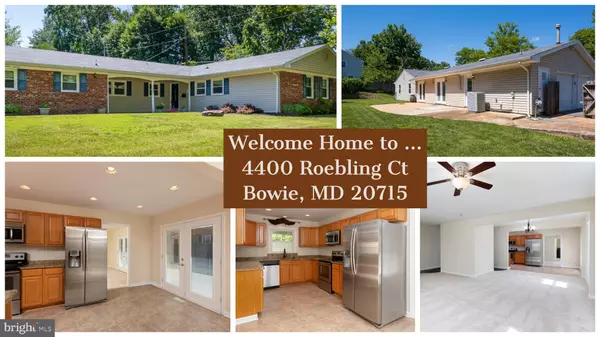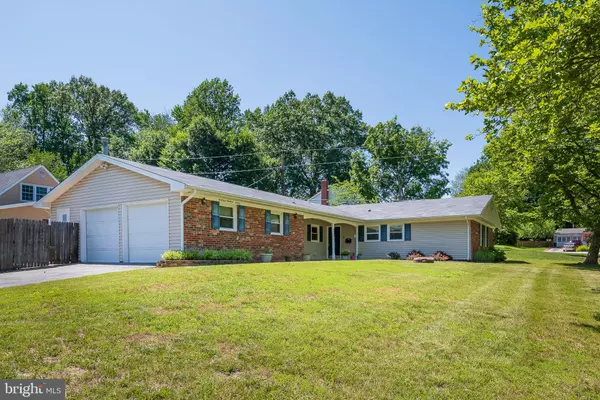For more information regarding the value of a property, please contact us for a free consultation.
4400 ROEBLING CT Bowie, MD 20715
Want to know what your home might be worth? Contact us for a FREE valuation!

Our team is ready to help you sell your home for the highest possible price ASAP
Key Details
Sold Price $365,000
Property Type Single Family Home
Sub Type Detached
Listing Status Sold
Purchase Type For Sale
Square Footage 1,849 sqft
Price per Sqft $197
Subdivision Whitehall At Belair
MLS Listing ID MDPG532404
Sold Date 07/18/19
Style Ranch/Rambler
Bedrooms 3
Full Baths 2
Half Baths 1
HOA Y/N N
Abv Grd Liv Area 1,849
Originating Board BRIGHT
Year Built 1967
Annual Tax Amount $4,757
Tax Year 2019
Lot Size 0.298 Acres
Acres 0.3
Property Description
If your buyers only want to unpack, here's the house for them! Bowie Devon rancher with extra half-bath off family room. So many upgrades: vinyl siding; newer windows; 4-yr old roof; 2-yr old water heater & washer & dryer; entire home freshly painted, all new carpet; updated kitchen with granite countertops, stainless appliances, new flooring, built-in microwave, recessed lights; 4-yr old roof, 2-yr old water heater, 2-yr old washer & dryer; updated bathrooms and windows; extra insulation; French doors with interior blinds; ceiling fans; nest thermostat; Ring door bell; 2-car garage w/4 remotes; shed; fenced back yard; tasteful landscaping; no HOA, no front-foot fee. Close to schools, shopping centers, BWI, Ft. Meade, Joint Base Andrews, Capital Beltway, Metro station, comfortable drive into DC. You'll love it!
Location
State MD
County Prince Georges
Zoning RR
Rooms
Other Rooms Living Room, Dining Room, Primary Bedroom, Bedroom 2, Bedroom 3, Kitchen, Family Room, Laundry, Primary Bathroom, Half Bath
Main Level Bedrooms 3
Interior
Interior Features Carpet, Ceiling Fan(s), Family Room Off Kitchen
Heating Forced Air
Cooling Central A/C, Ceiling Fan(s)
Fireplaces Number 1
Equipment Built-In Microwave, Dishwasher, Disposal, Dryer - Electric, Exhaust Fan, Icemaker, Oven/Range - Electric, Refrigerator, Stainless Steel Appliances, Washer, Water Heater
Fireplace Y
Appliance Built-In Microwave, Dishwasher, Disposal, Dryer - Electric, Exhaust Fan, Icemaker, Oven/Range - Electric, Refrigerator, Stainless Steel Appliances, Washer, Water Heater
Heat Source Natural Gas
Exterior
Garage Garage - Side Entry, Garage Door Opener
Garage Spaces 2.0
Water Access N
Roof Type Shingle
Accessibility Level Entry - Main
Attached Garage 2
Total Parking Spaces 2
Garage Y
Building
Story 1
Sewer Public Sewer
Water Public
Architectural Style Ranch/Rambler
Level or Stories 1
Additional Building Above Grade, Below Grade
New Construction N
Schools
School District Prince George'S County Public Schools
Others
Senior Community No
Tax ID 17141629492
Ownership Fee Simple
SqFt Source Assessor
Special Listing Condition Standard
Read Less

Bought with David J Webber • RE/MAX Executive
GET MORE INFORMATION




