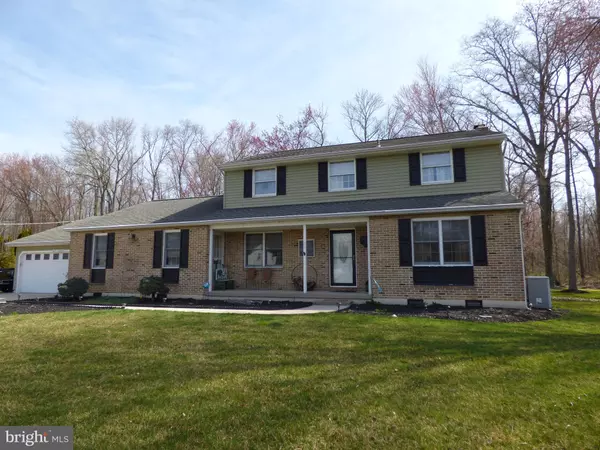For more information regarding the value of a property, please contact us for a free consultation.
22 K DR Pennsville, NJ 08070
Want to know what your home might be worth? Contact us for a FREE valuation!

Our team is ready to help you sell your home for the highest possible price ASAP
Key Details
Sold Price $240,000
Property Type Single Family Home
Sub Type Detached
Listing Status Sold
Purchase Type For Sale
Square Footage 2,494 sqft
Price per Sqft $96
Subdivision None Available
MLS Listing ID NJSA133492
Sold Date 07/18/19
Style Colonial
Bedrooms 5
Full Baths 3
Half Baths 1
HOA Y/N N
Abv Grd Liv Area 2,494
Originating Board BRIGHT
Year Built 1972
Annual Tax Amount $9,921
Tax Year 2018
Lot Size 0.410 Acres
Acres 0.41
Lot Dimensions 119.00 x 150.00
Property Description
Welcome home! This beautiful property featuring 2494 sq. ft of luxury is located in Pennsville Township. The main floor includes a Living room, Den/Office and a Great room with authentic Brazilian hardwood floors and wood burning fireplace, newly renovated Kitchen with stainless steel appliances, custom made cabinets, granite countertops and breakfast bar, Butler Pantry with coffee nook, and first floor Master bedroom (one of two) with its own full Bathroom, Laundry area and PLENTY of closet space. 2nd level includes additional Master Bedroom and 3 additional spacious bedrooms with lots of closet space and 2.5 bathrooms, full attic with pull down steps. The beautiful landscaped front and backyard will spark envy! Have all your Friends & Family over and create the ultimate in entertainment possibilities with the wonderful outdoor bar/kitchen and patio area (seats 8+ people/bar stools included). Relax on the deck under the awning or enjoy the swimming pool with fountain feature. Other amenities include storage shed and a 2 car attached garage. This home is MOVE-IN ready and waiting for you! Schedule your appointment today.
Location
State NJ
County Salem
Area Pennsville Twp (21709)
Zoning 02
Rooms
Other Rooms Living Room, Primary Bedroom, Bedroom 2, Bedroom 3, Bedroom 4, Kitchen, Bedroom 1, Great Room, Laundry, Other, Office, Bathroom 1, Bathroom 2, Attic
Main Level Bedrooms 1
Interior
Interior Features Attic, Breakfast Area, Butlers Pantry, Carpet, Ceiling Fan(s), Chair Railings, Combination Kitchen/Dining, Kitchen - Eat-In, Primary Bath(s), Pantry, Recessed Lighting, Wood Floors
Hot Water Electric
Heating Forced Air
Cooling Central A/C
Flooring Carpet, Ceramic Tile, Hardwood
Fireplaces Number 1
Fireplaces Type Fireplace - Glass Doors, Brick, Wood, Mantel(s)
Equipment Disposal, Dishwasher, Energy Efficient Appliances
Fireplace Y
Window Features Bay/Bow
Appliance Disposal, Dishwasher, Energy Efficient Appliances
Heat Source Natural Gas
Laundry Main Floor
Exterior
Exterior Feature Deck(s)
Garage Garage Door Opener, Inside Access
Garage Spaces 2.0
Pool Filtered, Above Ground
Utilities Available Cable TV
Waterfront N
Water Access N
View Trees/Woods
Roof Type Shingle
Accessibility 2+ Access Exits
Porch Deck(s)
Parking Type Attached Garage, Driveway, On Street
Attached Garage 2
Total Parking Spaces 2
Garage Y
Building
Story 2
Foundation Crawl Space
Sewer Public Sewer
Water Public
Architectural Style Colonial
Level or Stories 2
Additional Building Above Grade, Below Grade
New Construction N
Schools
School District Pennsville Township Public Schools
Others
Senior Community No
Tax ID 09-04001-00009
Ownership Fee Simple
SqFt Source Assessor
Acceptable Financing Cash, Conventional, FHA, USDA, VA
Horse Property N
Listing Terms Cash, Conventional, FHA, USDA, VA
Financing Cash,Conventional,FHA,USDA,VA
Special Listing Condition Standard
Read Less

Bought with Jackie L Imperato • Redfin
GET MORE INFORMATION




