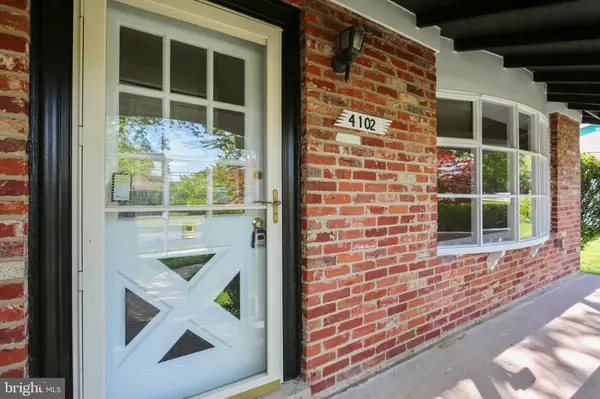For more information regarding the value of a property, please contact us for a free consultation.
4102 FRANKFORT DR Rockville, MD 20853
Want to know what your home might be worth? Contact us for a FREE valuation!

Our team is ready to help you sell your home for the highest possible price ASAP
Key Details
Sold Price $429,500
Property Type Single Family Home
Sub Type Detached
Listing Status Sold
Purchase Type For Sale
Square Footage 1,608 sqft
Price per Sqft $267
Subdivision Wheaton Woods
MLS Listing ID MDMC657284
Sold Date 07/18/19
Style Split Level
Bedrooms 3
Full Baths 2
Half Baths 2
HOA Y/N N
Abv Grd Liv Area 1,608
Originating Board BRIGHT
Year Built 1962
Annual Tax Amount $4,259
Tax Year 2019
Lot Size 9,628 Sqft
Acres 0.22
Property Description
COME AND EXPLORE THIS BEAUTIFULLY MAINTAINED 4-LEVEL, FRESHLY PAINTED THROUGH OUT, LIGHT FILLED DETACHED HOME IN ROCKVILLE WITH INVITING FRONT PORCH. FEATURING THREE BEDROOMS, TWO FULL BATHROOMS, ONE POWDER ROOM. REFINISHED HARDWOOD FLOORS ON MAIN AND UPPER LEVELS, UPDATED KITCHEN WITH SILESTONE COUNTER TOPS-TOPS WITH AN ABUNDANCE OF CABINETS, CERAMIC FLOORING AND A BOW WINDOW OVERLOOKING YOUR FENCED IN LEVELED BACK YARD! UPDATED BATHROOMS, ATTIC FAN AND GUTTER GUARDS. WALK DOWN A FEW STEPS TO YOUR FAMILY ROOM WITH NEW CARPETING AND A WOOD-BURNING FIREPLACE WITH BRICK HEARTH WITH AMPLE ROOM FOR YOUR GET TOGETHERS. THIS LEVEL ALSO INCLUDES BONUS ROOM (OFFICE, HOME GYM, GUEST, AU-PAIR, IN-LAW SUITE) WITH ITS OWNPOWDER ROOM. NEED MORE STORAGE? THEN STEP DOWN TO THE FOURTH LEVEL WITH AMPLE STORAGE AND WORKBENCH. THE BUILT-IN SHELVES BRING AN ADDITIONAL PLUS TO ONE MORE ADDITIONAL LEVEL BELOW PROVIDING AMPLE STORAGE LOWER 2 LEVEL FEATURES, WORKSHOP, BUILT-IN SHELVES FOR THOSE STACKABLE ITEMS AND EXIT TO THE SIDE YARD. CLOSE TO RED LINE METRO, PUBLIC TRANSPORTATION, GREAT RESTAURANTS, PLENTY OF SHOPPING AND CLOSE TO MAJOR HIGHWAYS. COME AND ENJOY THIS BEAUTIFUL HOME AND MAKE IT YOURS TODAY!
Location
State MD
County Montgomery
Zoning R90
Rooms
Other Rooms Living Room, Dining Room, Primary Bedroom, Bedroom 3, Kitchen, Family Room, Basement, Bathroom 2, Bonus Room, Primary Bathroom
Basement Other, Connecting Stairway, Daylight, Partial, Interior Access, Outside Entrance, Poured Concrete, Side Entrance, Walkout Stairs, Unfinished, Workshop, Windows
Interior
Interior Features Attic, Ceiling Fan(s), Carpet, Dining Area, Floor Plan - Traditional, Formal/Separate Dining Room, Kitchen - Eat-In, Kitchen - Table Space, Primary Bath(s), Pantry, Stall Shower, Upgraded Countertops, Wood Floors
Heating Forced Air
Cooling Central A/C, Ceiling Fan(s)
Fireplaces Number 1
Fireplaces Type Mantel(s), Fireplace - Glass Doors
Equipment Built-In Microwave, Dishwasher, Disposal, Dryer, Exhaust Fan, Extra Refrigerator/Freezer, Icemaker, Microwave, Oven/Range - Gas, Refrigerator, Stainless Steel Appliances, Washer, Water Heater
Fireplace Y
Appliance Built-In Microwave, Dishwasher, Disposal, Dryer, Exhaust Fan, Extra Refrigerator/Freezer, Icemaker, Microwave, Oven/Range - Gas, Refrigerator, Stainless Steel Appliances, Washer, Water Heater
Heat Source Natural Gas
Exterior
Exterior Feature Patio(s), Porch(es)
Utilities Available DSL Available, Natural Gas Available, Electric Available, Sewer Available, Water Available
Water Access N
Accessibility None
Porch Patio(s), Porch(es)
Garage N
Building
Story 3+
Sewer Public Sewer
Water Public
Architectural Style Split Level
Level or Stories 3+
Additional Building Above Grade, Below Grade
New Construction N
Schools
Elementary Schools Brookhaven
Middle Schools Parkland
High Schools Wheaton
School District Montgomery County Public Schools
Others
Senior Community No
Tax ID 161301273688
Ownership Fee Simple
SqFt Source Assessor
Special Listing Condition Standard
Read Less

Bought with Zhe Zhang • RE/MAX Realty Group
GET MORE INFORMATION




