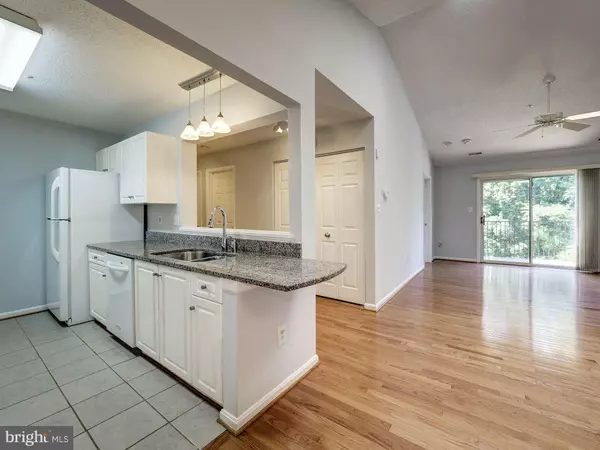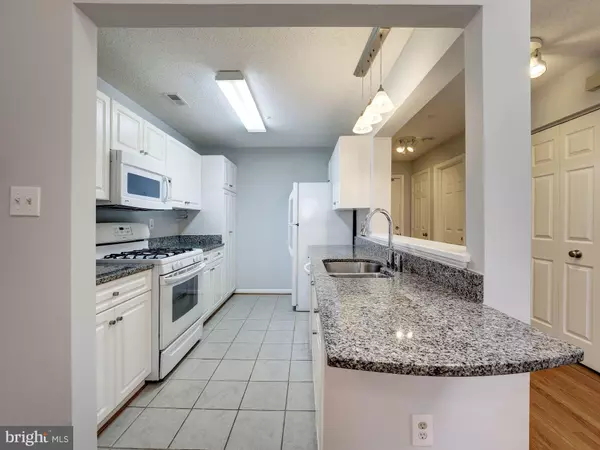For more information regarding the value of a property, please contact us for a free consultation.
10007 VANDERBILT CIR #14 Rockville, MD 20850
Want to know what your home might be worth? Contact us for a FREE valuation!

Our team is ready to help you sell your home for the highest possible price ASAP
Key Details
Sold Price $290,000
Property Type Condo
Sub Type Condo/Co-op
Listing Status Sold
Purchase Type For Sale
Square Footage 1,119 sqft
Price per Sqft $259
Subdivision Decoverly
MLS Listing ID MDMC663542
Sold Date 07/22/19
Style Transitional
Bedrooms 3
Full Baths 2
Condo Fees $330/mo
HOA Y/N N
Abv Grd Liv Area 1,119
Originating Board BRIGHT
Year Built 1992
Annual Tax Amount $2,816
Tax Year 2019
Property Description
Move right in to this beautiful, top level 3BR/2FB, condo in Decoverly. Sunlit, spacious rooms with tranquil, wooded views from every window and the balcony. Hardwood floors, granite counter tops, gas fireplace, vaulted ceiling and skylights make this a true gem. Just blocks to Downtown Crown! Rio and Kentlands are close by. Community amenities include pool, tennis, sport court and dog park. Commuter's dream location just minutes to Shady Grove metro, 270, 370 and 200! Assigned parking space #32.
Location
State MD
County Montgomery
Zoning RESIDENTIAL
Rooms
Main Level Bedrooms 3
Interior
Interior Features Combination Dining/Living, Floor Plan - Open, Wood Floors, Skylight(s), WhirlPool/HotTub
Heating Forced Air
Cooling Central A/C
Fireplaces Number 1
Fireplaces Type Gas/Propane
Equipment Built-In Microwave, Dishwasher, Disposal, Dryer, Refrigerator, Oven/Range - Gas, Oven/Range - Electric
Fireplace Y
Appliance Built-In Microwave, Dishwasher, Disposal, Dryer, Refrigerator, Oven/Range - Gas, Oven/Range - Electric
Heat Source Natural Gas
Laundry Dryer In Unit, Washer In Unit
Exterior
Exterior Feature Balcony
Garage Spaces 1.0
Parking On Site 1
Amenities Available Common Grounds, Jog/Walk Path, Pool - Outdoor, Swimming Pool, Tennis Courts
Water Access N
View Panoramic, Scenic Vista, Trees/Woods
Accessibility None
Porch Balcony
Total Parking Spaces 1
Garage N
Building
Lot Description Backs to Trees, Private
Story 1
Sewer Public Sewer
Water Public
Architectural Style Transitional
Level or Stories 1
Additional Building Above Grade, Below Grade
New Construction N
Schools
Elementary Schools Rosemont
Middle Schools Forest Oak
High Schools Gaithersburg
School District Montgomery County Public Schools
Others
Pets Allowed Y
HOA Fee Include Common Area Maintenance,Custodial Services Maintenance,Ext Bldg Maint,Lawn Care Front,Lawn Care Rear,Lawn Care Side,Lawn Maintenance,Management,Parking Fee,Recreation Facility,Reserve Funds,Sewer,Snow Removal,Trash,Water
Senior Community No
Tax ID 160903010073
Ownership Condominium
Special Listing Condition Standard
Pets Allowed Number Limit
Read Less

Bought with Dyana J Clarke • Berkshire Hathaway HomeServices PenFed Realty
GET MORE INFORMATION




