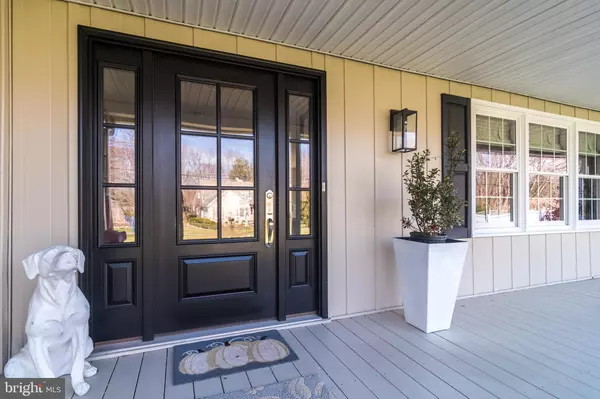For more information regarding the value of a property, please contact us for a free consultation.
31 TOWNVIEW DR Doylestown, PA 18901
Want to know what your home might be worth? Contact us for a FREE valuation!

Our team is ready to help you sell your home for the highest possible price ASAP
Key Details
Sold Price $580,000
Property Type Single Family Home
Sub Type Detached
Listing Status Sold
Purchase Type For Sale
Square Footage 2,486 sqft
Price per Sqft $233
Subdivision Cherry Lane Acres
MLS Listing ID PABU467518
Sold Date 07/23/19
Style Ranch/Rambler
Bedrooms 3
Full Baths 2
HOA Y/N N
Abv Grd Liv Area 2,486
Originating Board BRIGHT
Year Built 1970
Annual Tax Amount $7,097
Tax Year 2019
Lot Size 0.574 Acres
Acres 0.57
Lot Dimensions 125.00 x 200.00
Property Description
Exceptional one-level living at the edge of Historic Doylestown Borough. This ranch-style home was beautifully renovated in 2016, creating an open and spacious floorplan. A bluestone pathway leads to the cedar planked sitting porch. The large paned-glass front door has glass sidelites and opens into the expansive Great Room with fireplace and rough hewn mantle. This is an entertainer's dream with hardwood floors throughout most of the home and an easy flow from one room to the next. The sleek, designer inspired kitchen features white cabinetry and quartz counters, with stainless steel appliances and a cutout window with seating that opens into the Family Room. Walls of windows and double French doors lead out to the back patio overlooking the secluded back yard, where an inground pool was recently installed along with tasteful landscaping. Back inside, access from the 2-car garage leads directly into the mudroom/laundry with a conveniently located powder room. The Master Bedroom features a walk-in closet and bathroom with a clean, modern aesthetic. Two additional bedrooms are generously sized with ample closets and share a common bathroom. Even more updates and improvements include a Poolguard door alarm, new gates and wire fencing, new hot water heater, water softener, and a transferable warranty for the waterproofed basement. All this in award-winning Central Bucks School District.
Location
State PA
County Bucks
Area Doylestown Twp (10109)
Zoning R1
Rooms
Other Rooms Living Room, Primary Bedroom, Bedroom 2, Bedroom 3, Kitchen, Family Room, Laundry
Basement Full
Main Level Bedrooms 3
Interior
Interior Features Primary Bath(s), Pantry, Walk-in Closet(s), Wood Floors
Heating Hot Water, Zoned
Cooling Central A/C
Flooring Hardwood, Tile/Brick, Vinyl
Fireplaces Number 1
Fireplaces Type Brick, Mantel(s)
Fireplace Y
Heat Source Oil
Laundry Main Floor
Exterior
Exterior Feature Porch(es), Patio(s)
Garage Garage Door Opener, Inside Access
Garage Spaces 2.0
Pool In Ground, Fenced
Water Access N
Roof Type Shingle,Pitched
Accessibility None
Porch Porch(es), Patio(s)
Attached Garage 2
Total Parking Spaces 2
Garage Y
Building
Story 1
Sewer On Site Septic
Water Private, Well
Architectural Style Ranch/Rambler
Level or Stories 1
Additional Building Above Grade, Below Grade
New Construction N
Schools
Elementary Schools Kutz
Middle Schools Lenape
High Schools Central Bucks High School East
School District Central Bucks
Others
Senior Community No
Tax ID 09-032-047
Ownership Fee Simple
SqFt Source Assessor
Special Listing Condition Standard
Read Less

Bought with Sharon R Otto • Keller Williams Real Estate-Doylestown
GET MORE INFORMATION




